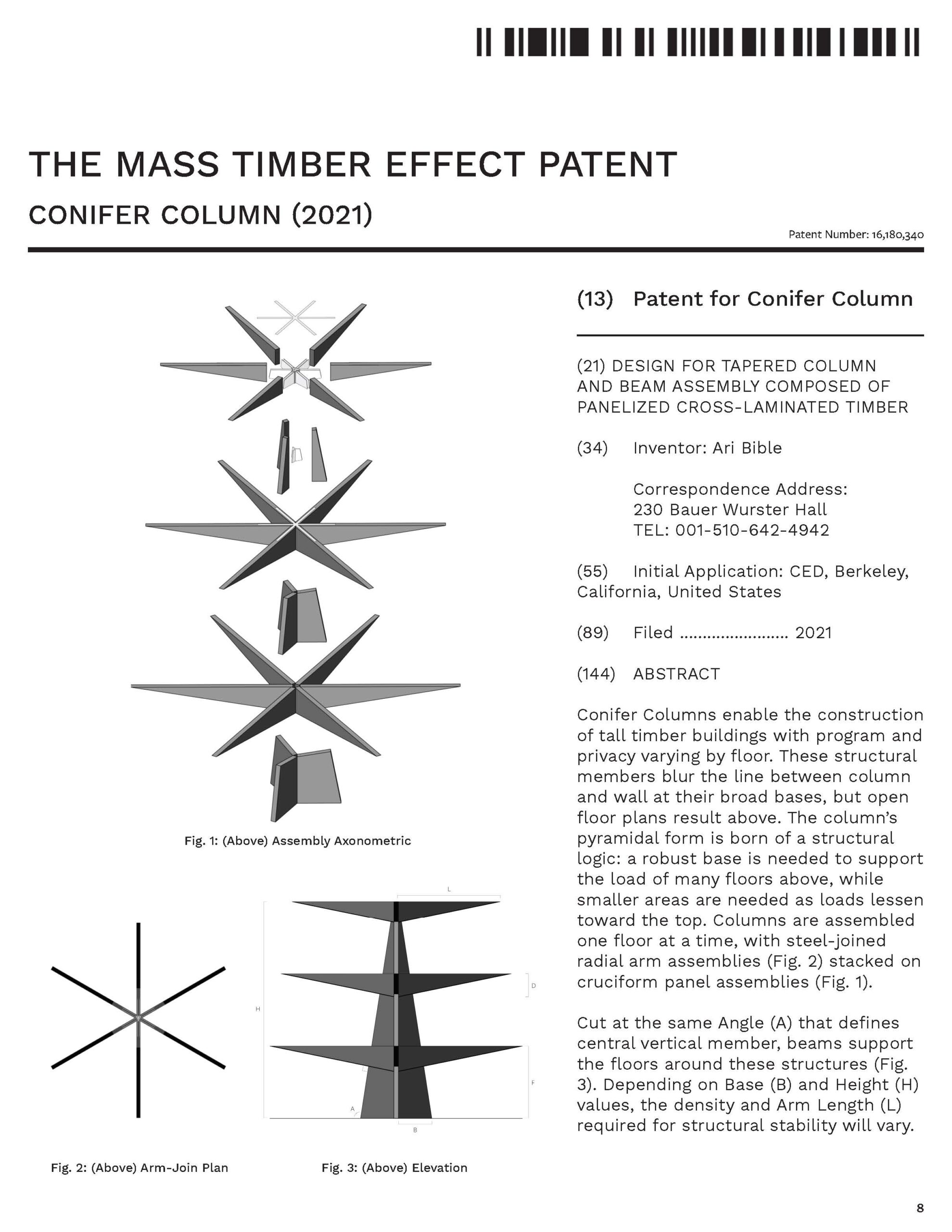
This design makes use of the ‘Conifer Column’ fictional patent. Its structure is composed of triple-pronged assemblies, each with beams radiating in 6 directions. Thick 9-ply panels of CLT compose the pronged vertical (trunk-like) and horizontal (branch-like) elements of each Conifer Column. These are joined together with steel connections hidden within the structure and behind inter-floor finishes. Each assembly is panelized, and columns can be constructed one floor at a time. The consistent angles of column and beam elements allow for efficient fabrication from rectangular panels. Thinner panelized 5-ply CLT makes up the floor structure; these are cut at 60- and 120-degree angles to fit within the radial beam structure.
Their six equiangular branches render Conifer Columns suited to a triangular grid; in this case, an 11.5’ grid is oriented to align with Nelson Rising Lane, a street axis extending from the site to the bay. These structural assemblies not only support a building’s loads but simultaneously frame and enclose programmed areas while creating a forest-like atmosphere. A vertical gradient from spaces dense with walls at the base to open plans with only a few scattered column-like elements on upper floors results from the long tapering forms of the Conifer Columns. These variations begin to push at the spaces between column and wall, between structure and architecture.
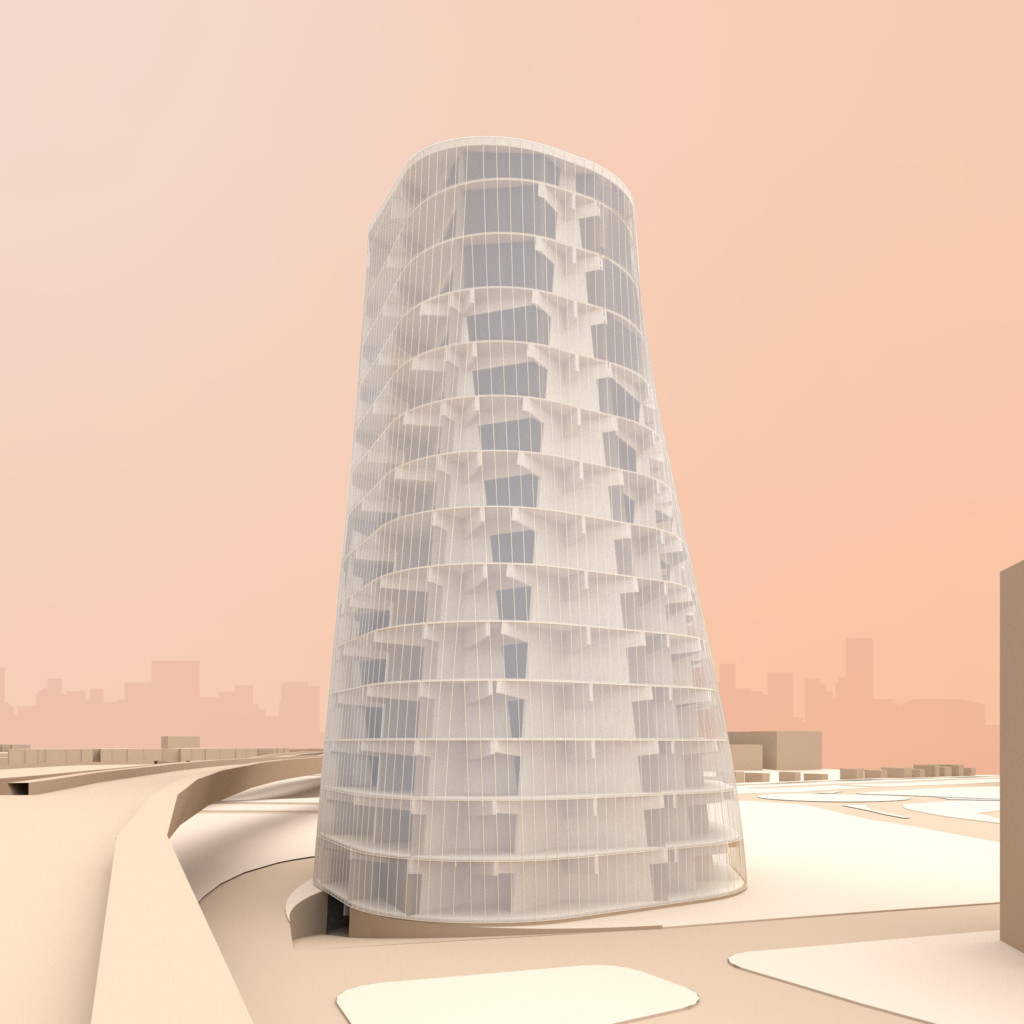
This vertical gradient of enclosure is suited to programmatic schemes which set smaller programs requiring less natural light toward the base of the building with large and open spaces toward the top – In this case, the auditorium and associated event space occupy the top few floors while a cafe and lounge fit at the base, facing the nearby intersection and academic/scientific Mission Bay district. Through the body of the building, meeting, lounge, and collaborative workspaces flow throughout the variously-sized, partially-enclosed spaces resulting from the Conifer Column system.
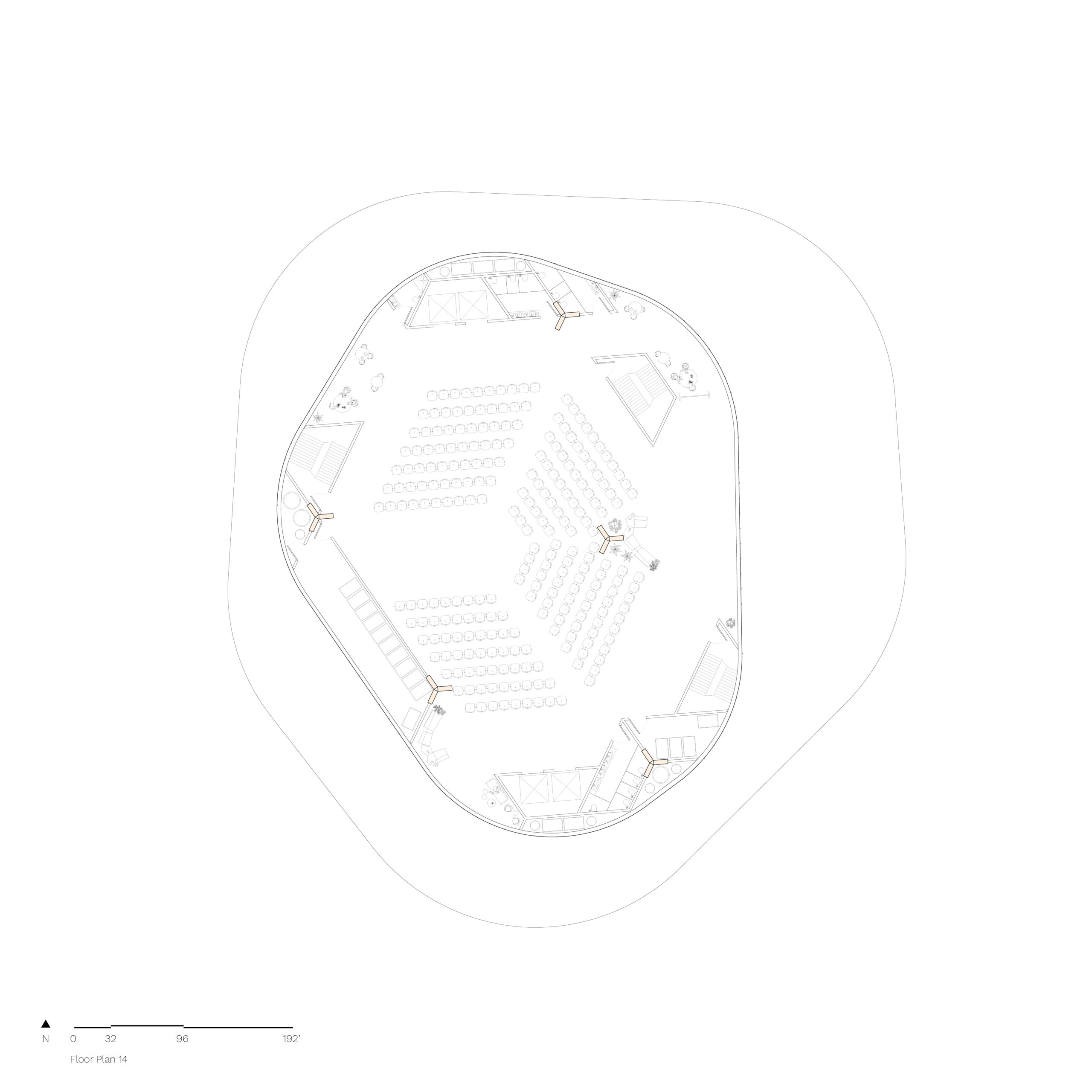

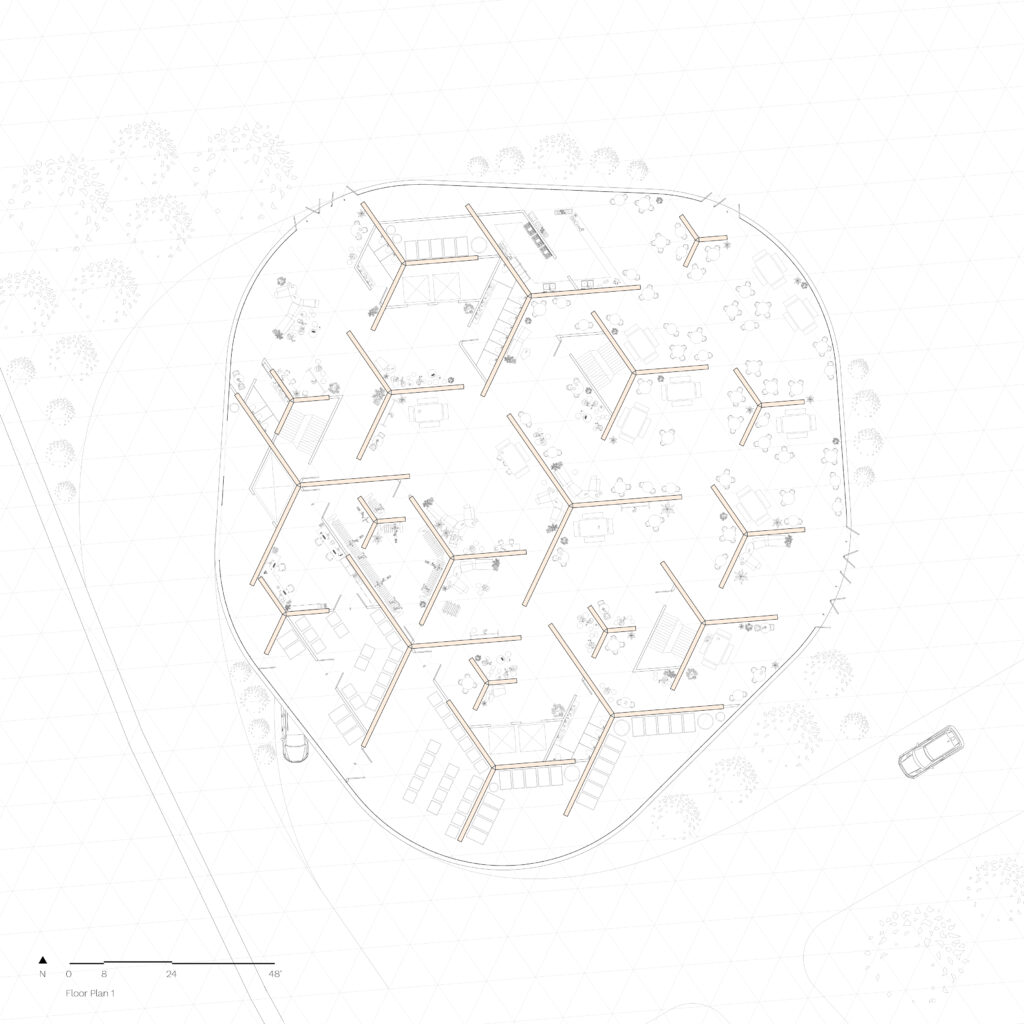
The memorable form of the patented system is further reinforced by the overall massing of the building. Just as each structural element tapers, so too does the overall form of the building, a move that results from the diminishing footprint of the structural system moving up the building. Column structures fit together, and their tapering branch-like beams overlap, generating dynamic environments above lived- and worked-in spaces. Wherever two beams or a beam and a column ‘intersect’ the beam of lesser thickness terminates into the more substantial structure. Where necessary, a subordinate wall system is employed to enclose support (mechanical, circulatory, restroom, storage) programs. So as not to muddle the structural-spatial system of the column elements, these walls are significantly thinner in material contrast to the Conifer Columns. Within the Conifer Column system, material specifications, heights, angles, and grids can be easily adjusted to fit varied projects’ needs. This unique yet adaptable “truly timber” means of construction holds the promise of generating more sustainable and exciting mass timber buildings which inspire people across many programs and sites.

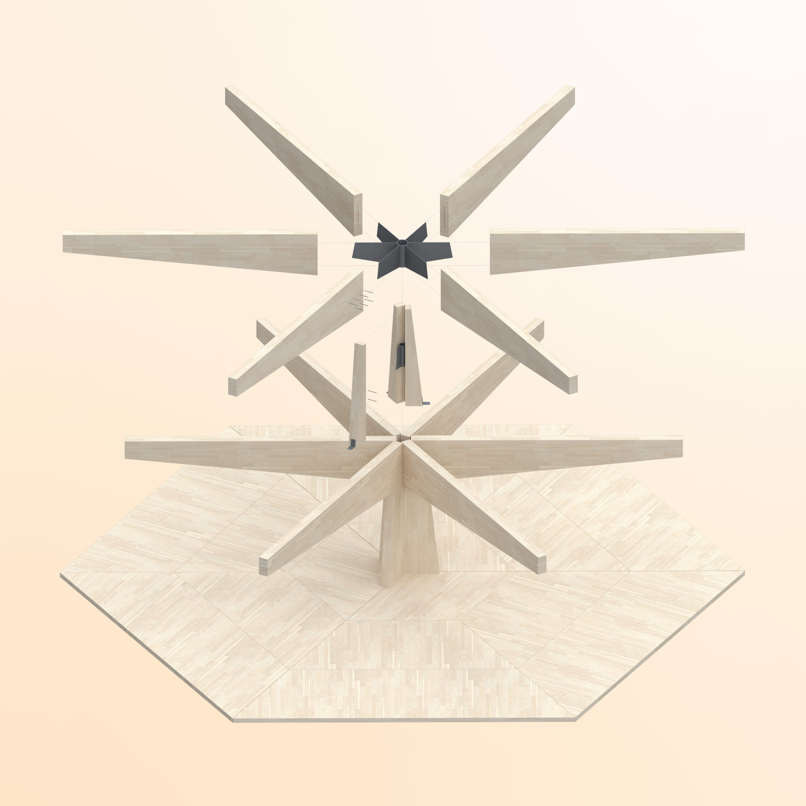
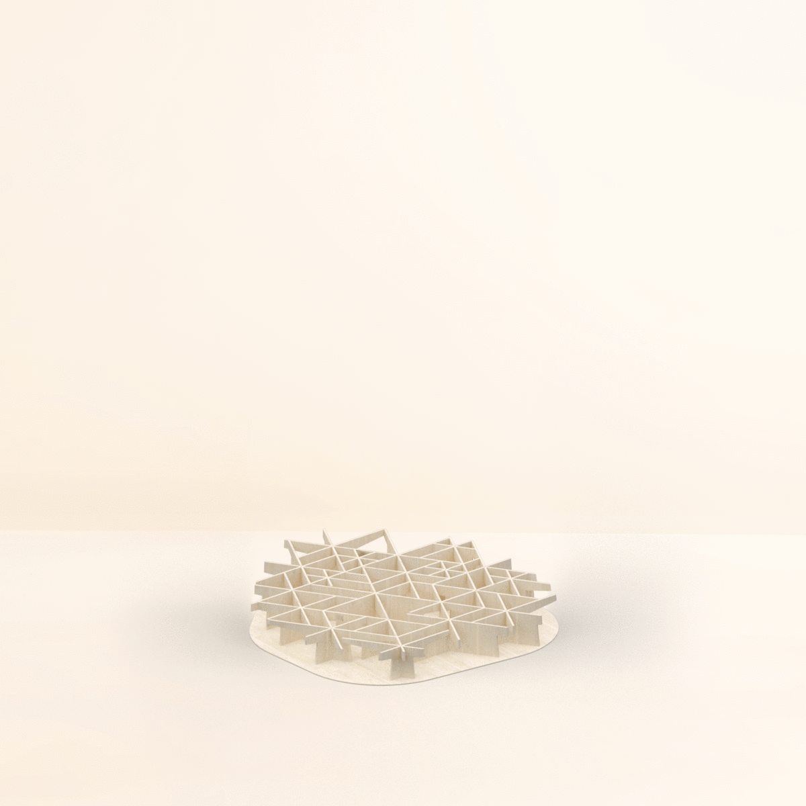
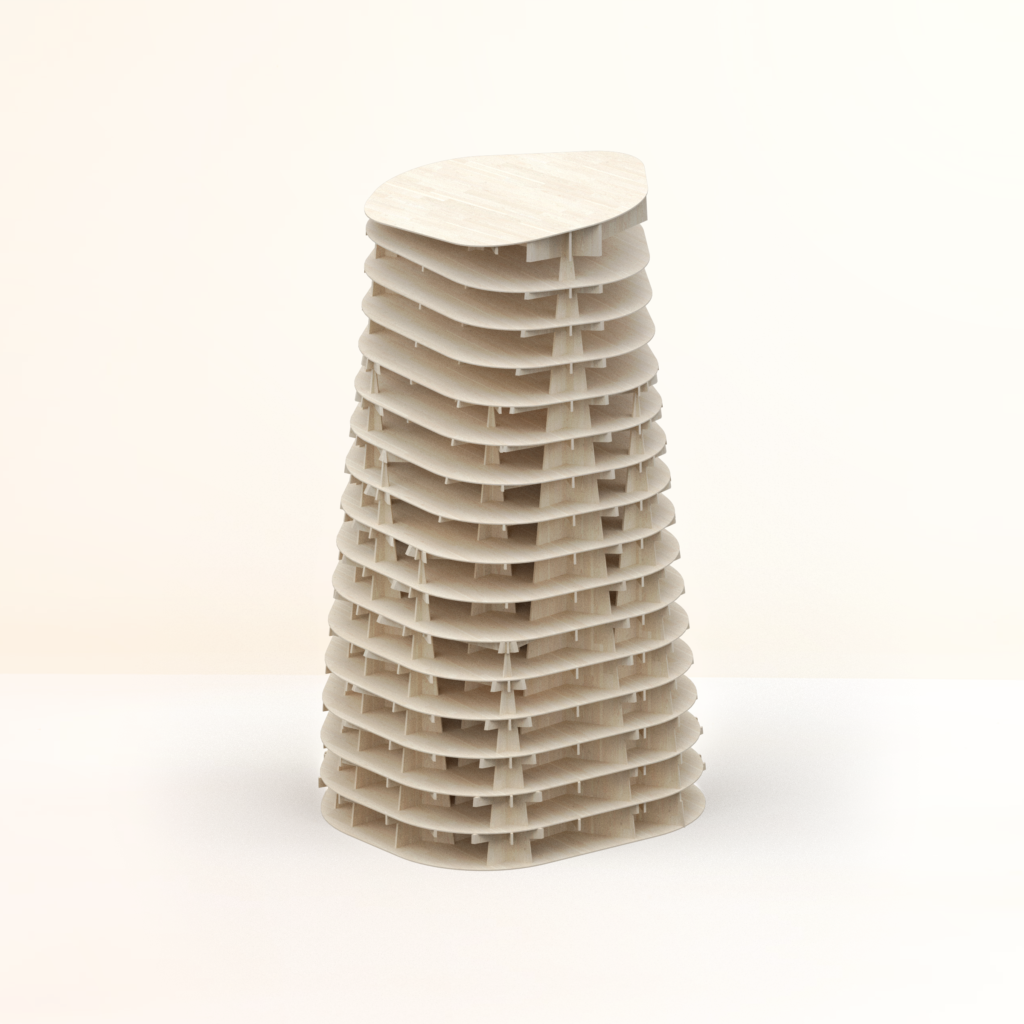
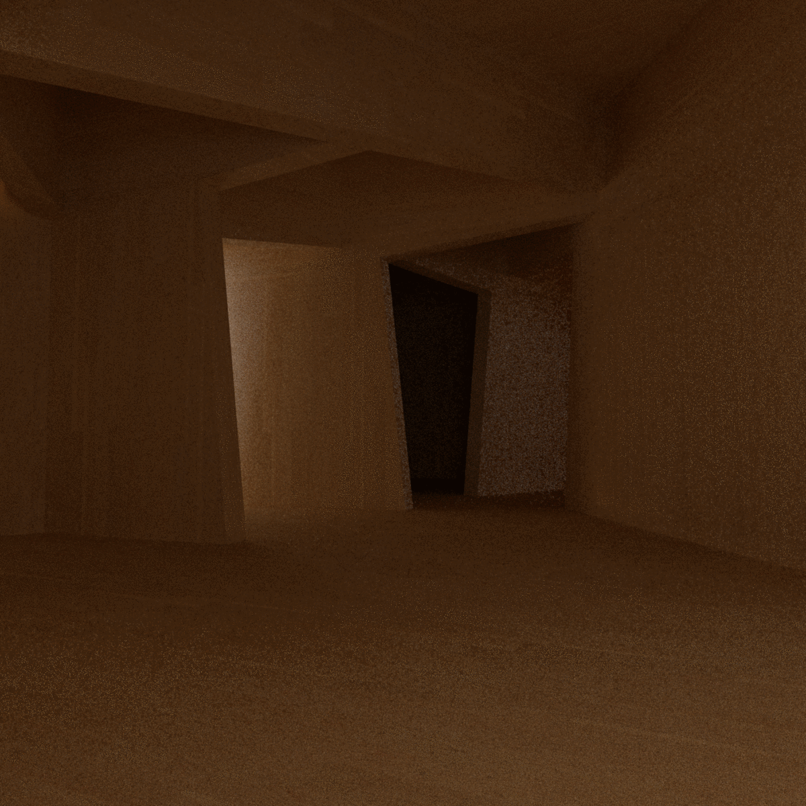
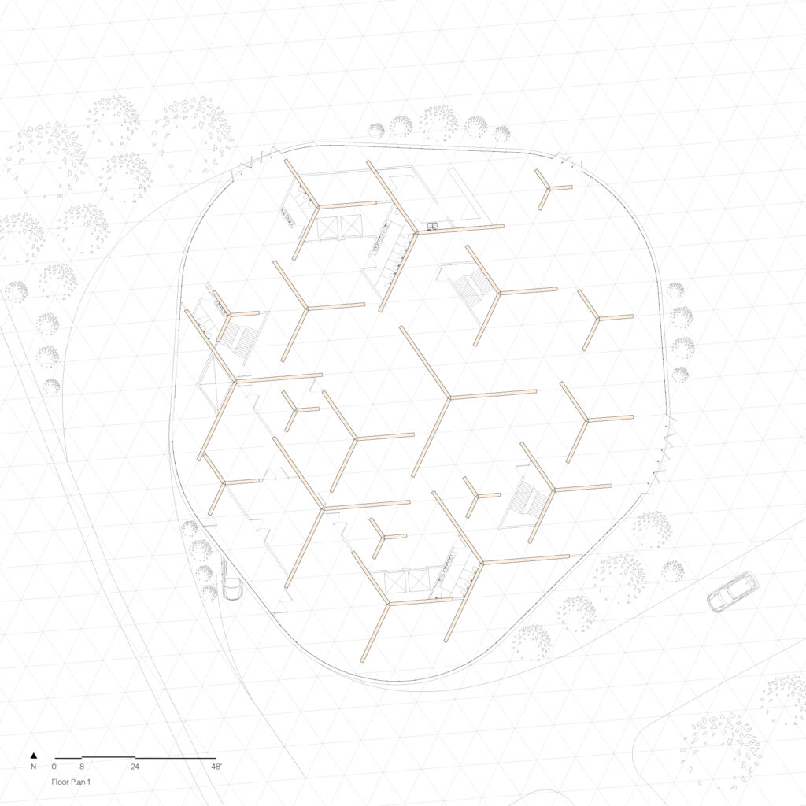
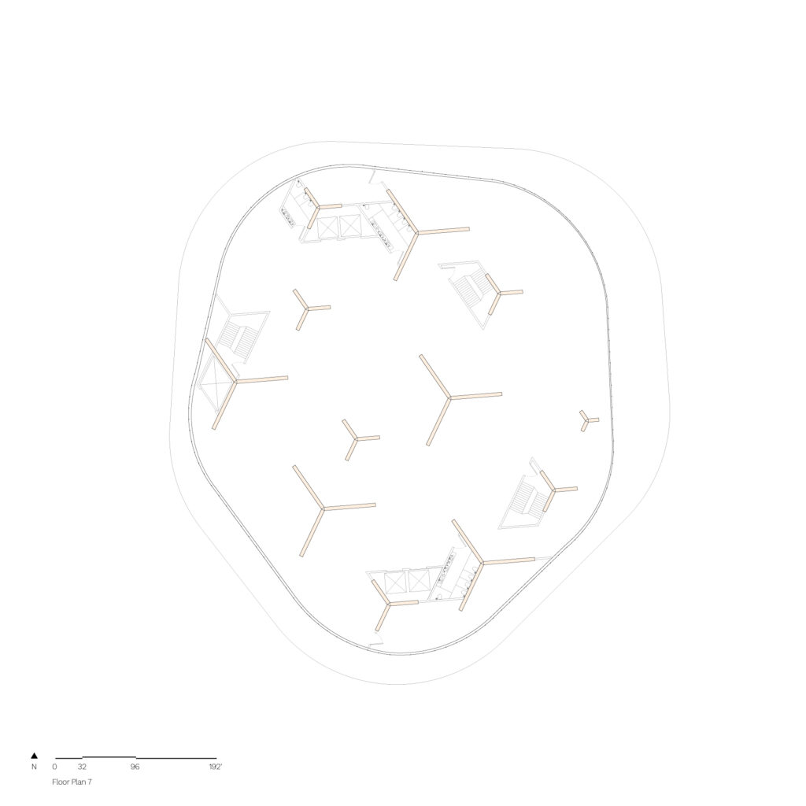
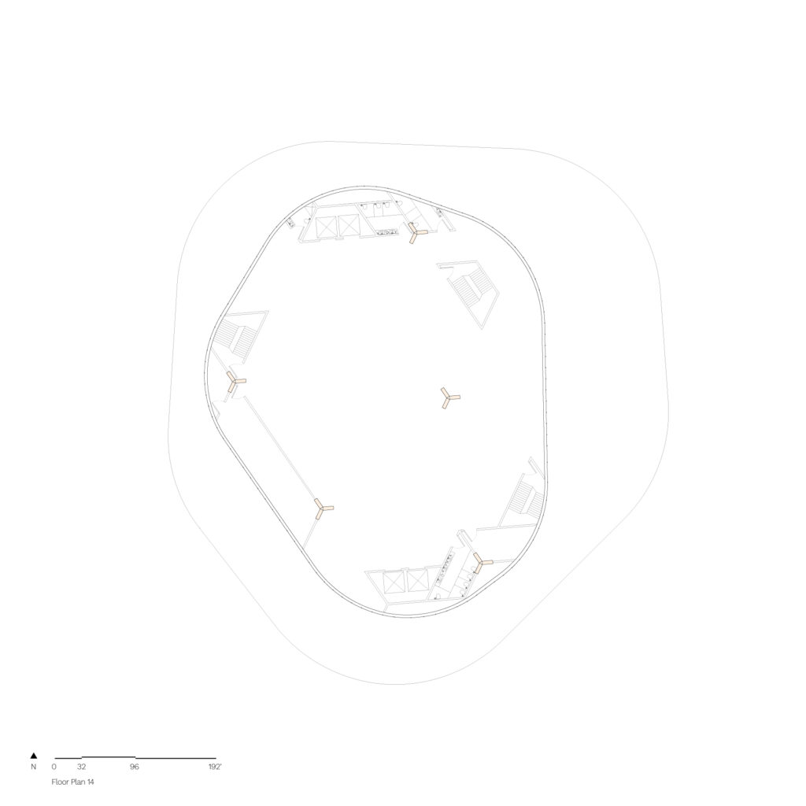
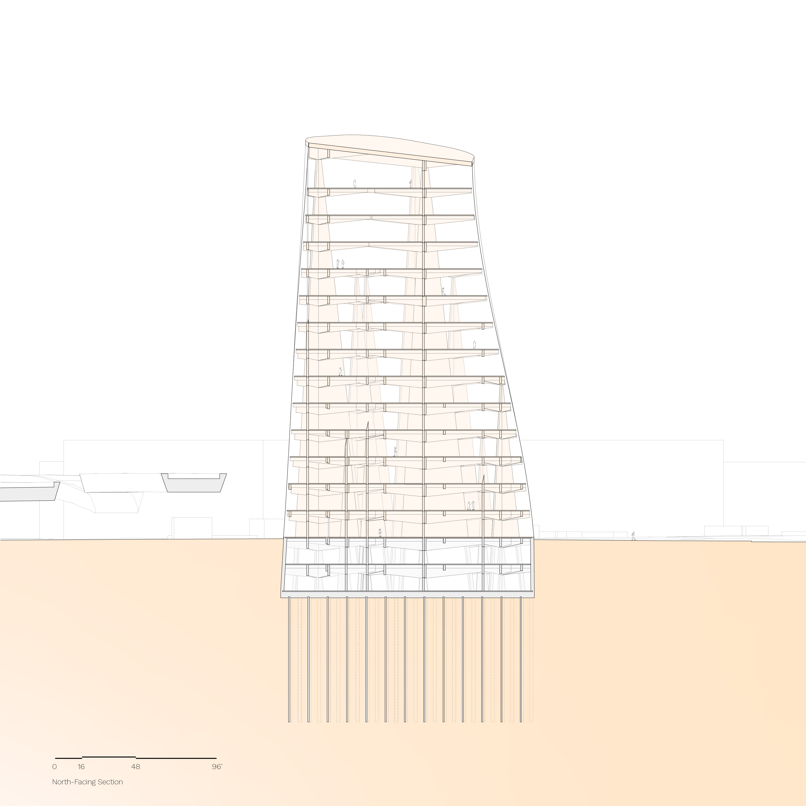
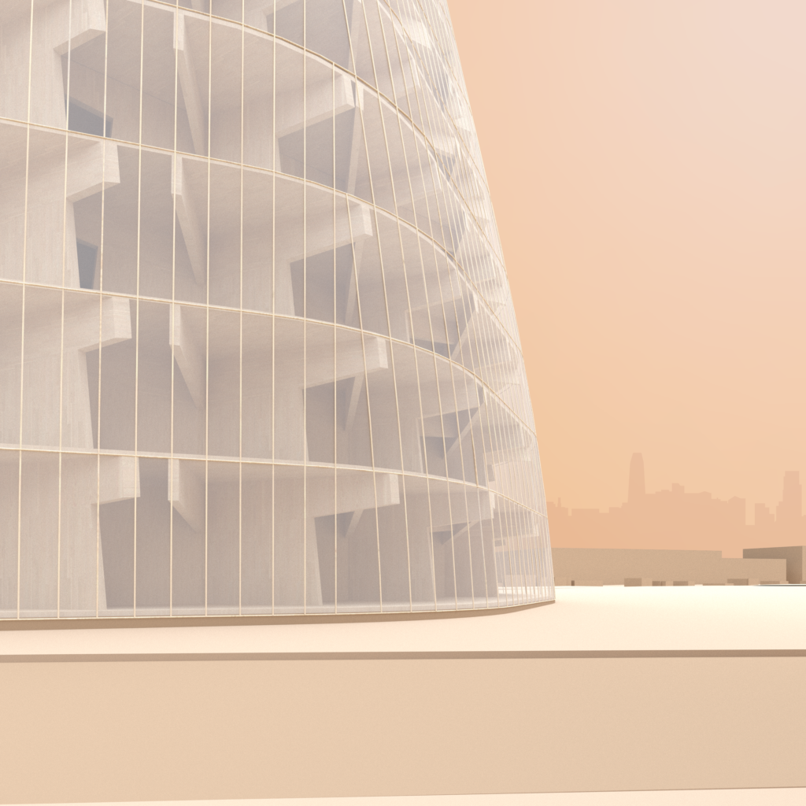
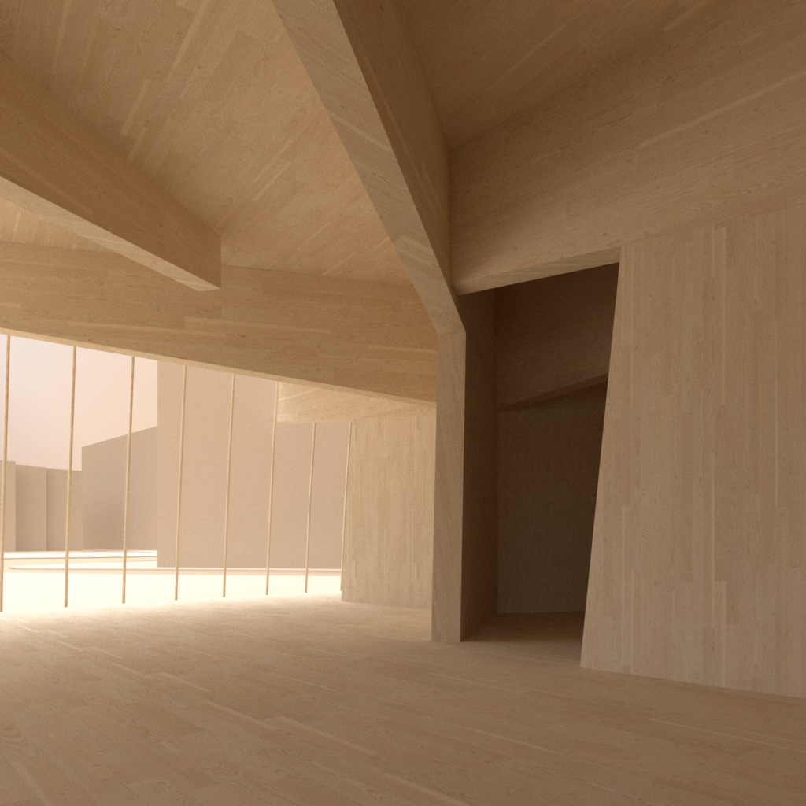
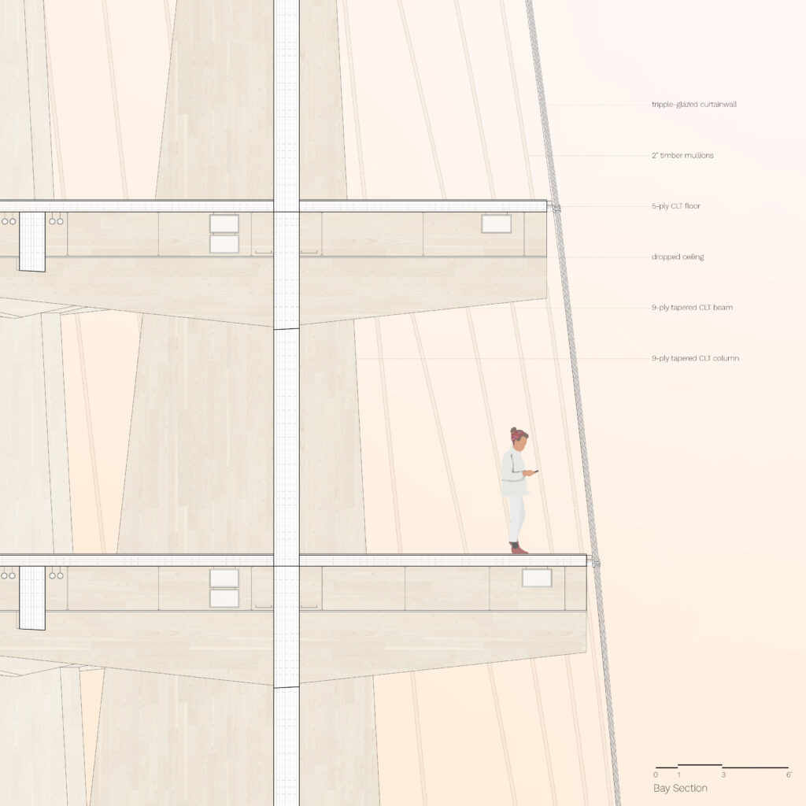
Leave a Reply