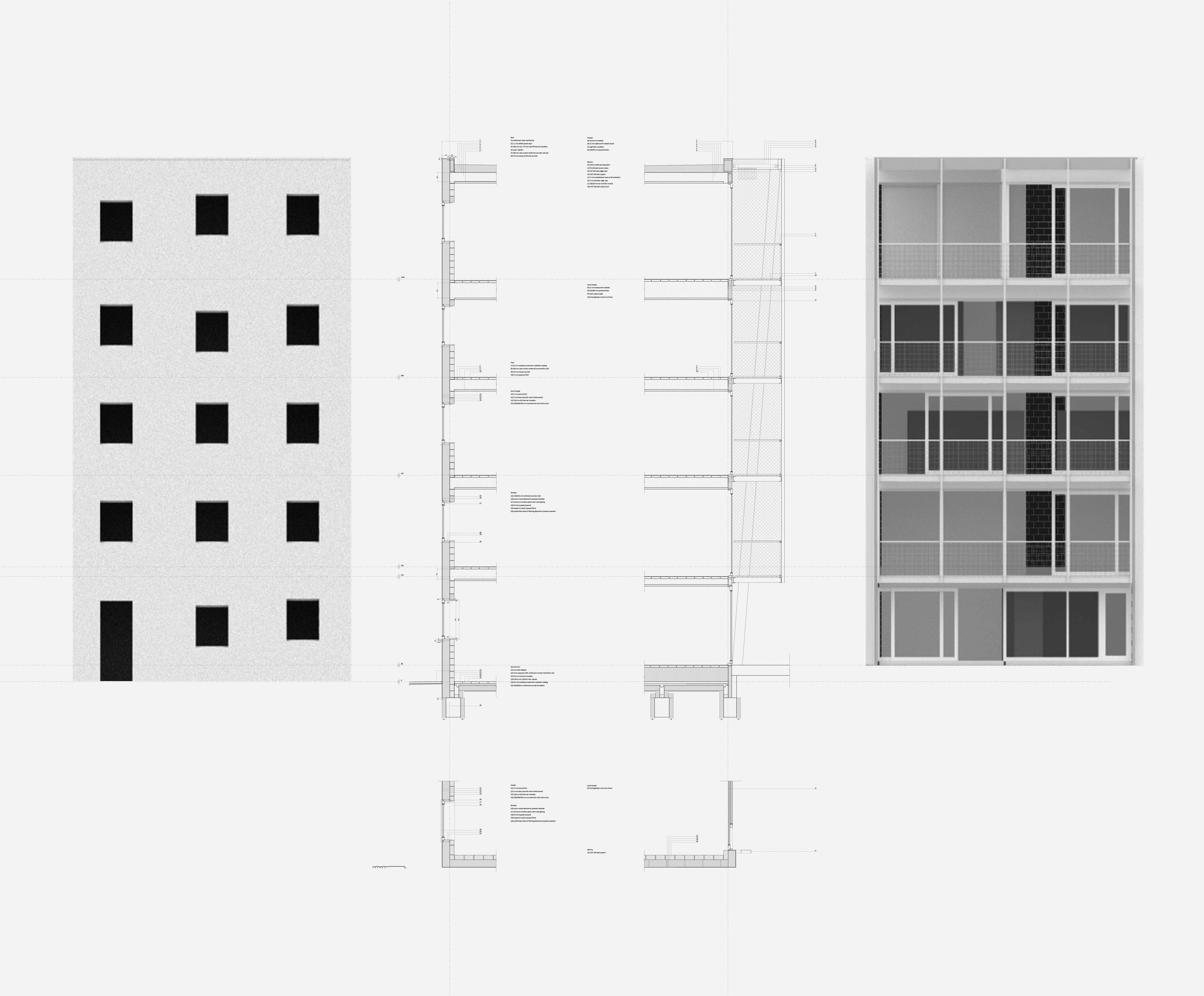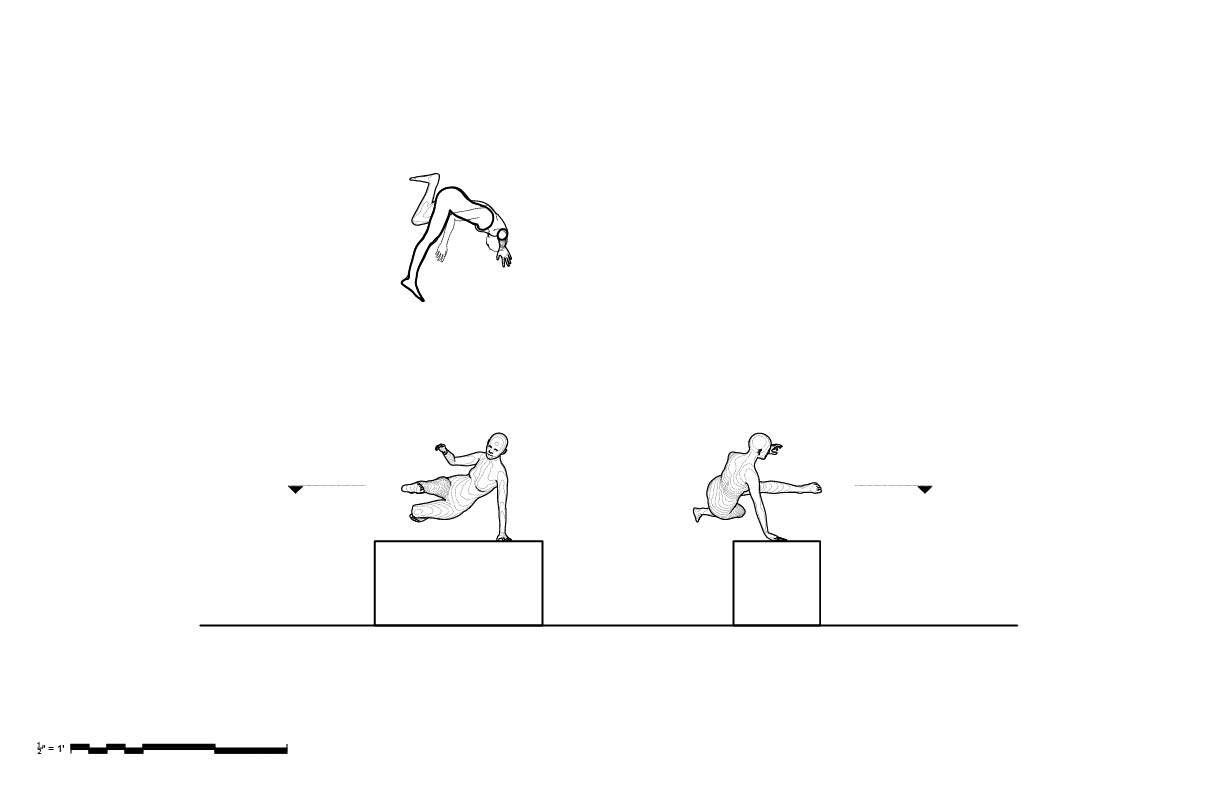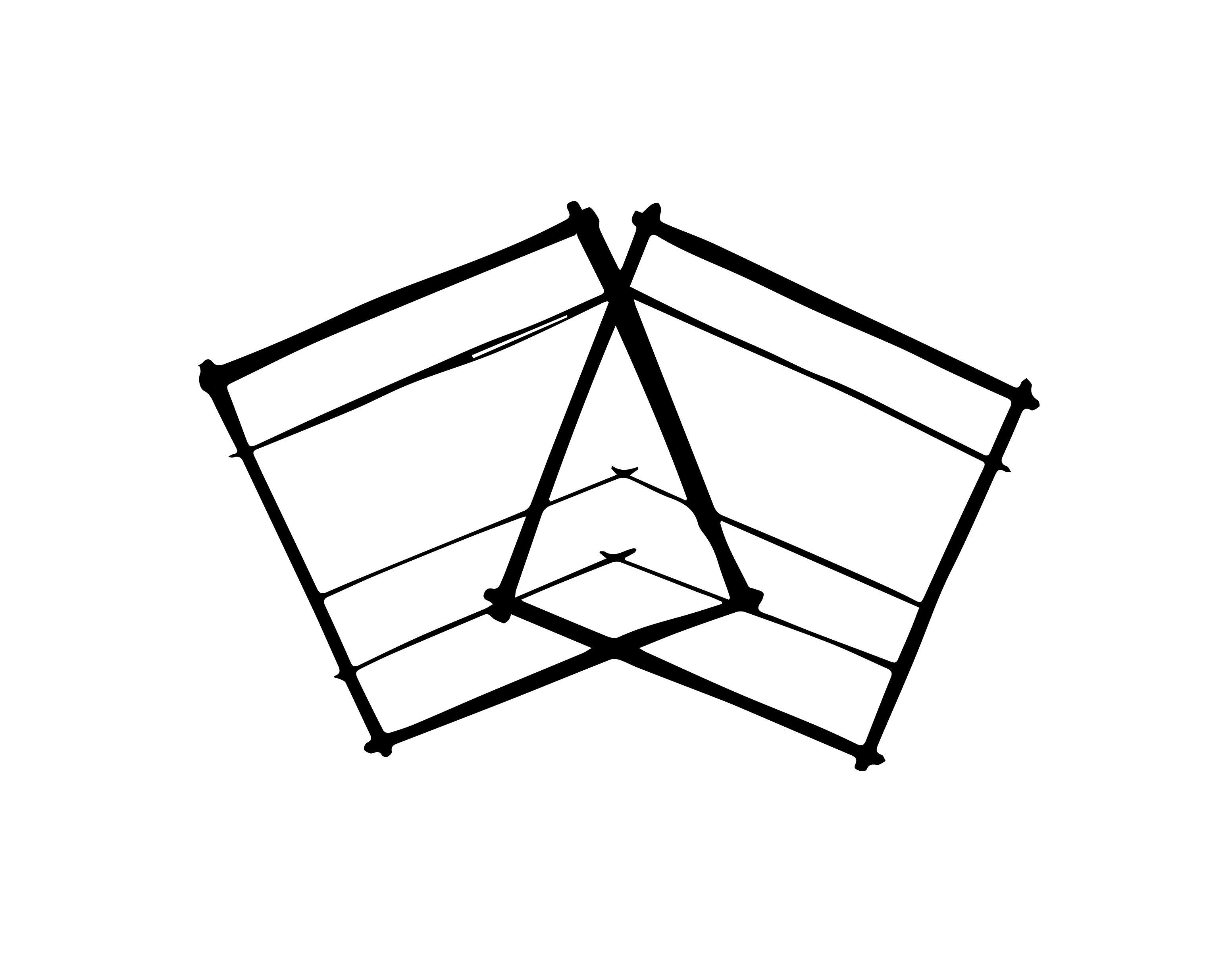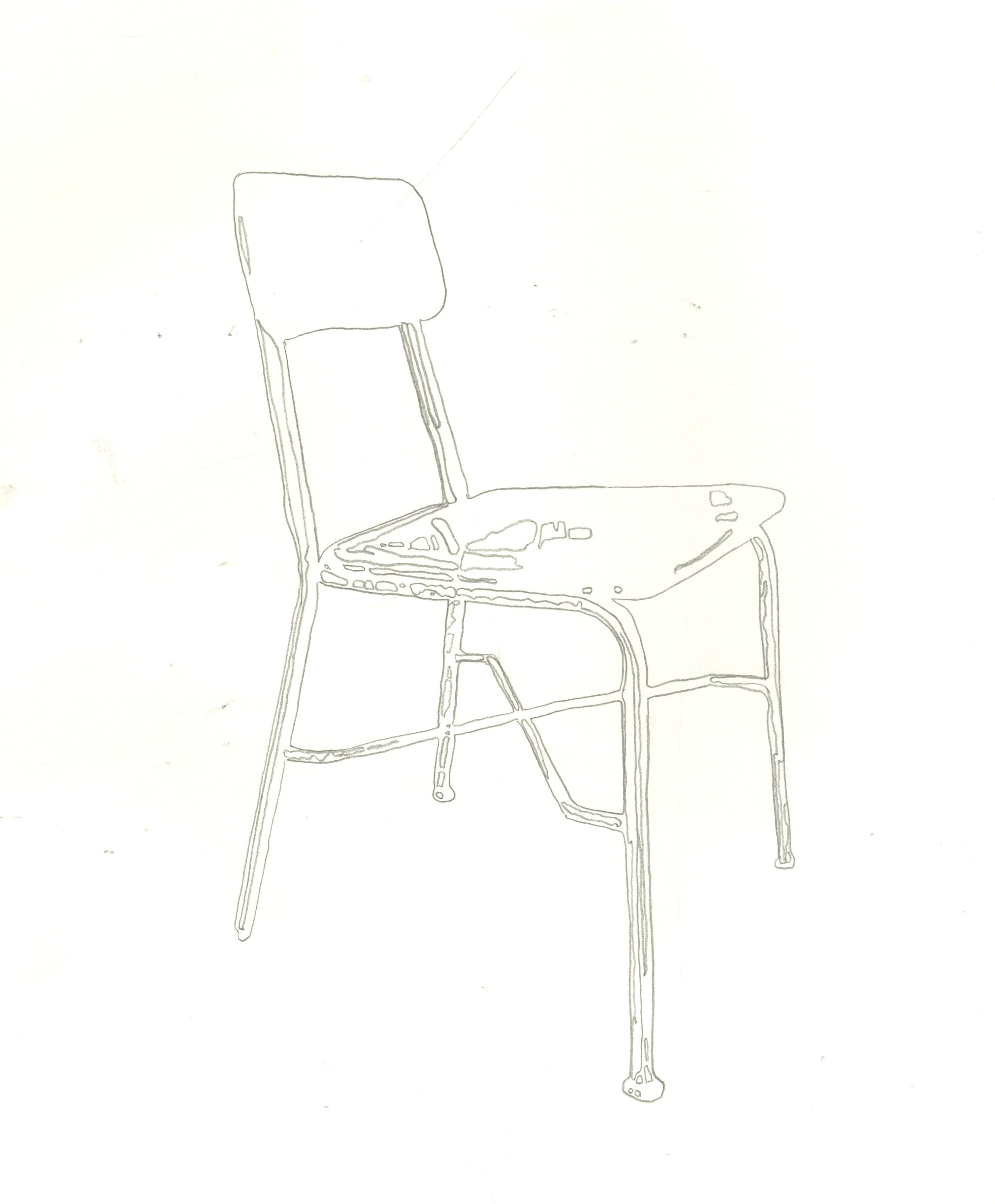Tag: drawing
-

-

Construction
BETA Office’s Three Generation House in Amsterdam was studied and modeled in detail with Annie Hull. The impacts of programmatic and conceptual intent, climate and context, and labor and material factors became evident as we reviewed construction documentation and worked through the joints and connections of this building.
-

Architectural Theory
Leander Brotz and I studied Aldo Rossi’s and the interwoven concepts of typology, temporality, and memory within the architect’s theory of the analogous city. Both composed of observations and an imagined construction, in many ways, the analogous city becomes more real and more impactful than any built environment.
-

Introduction to Representation
Drawings of bodies and blobs were developed in Rhino and Illustrator to teach orthographic representational techniques. To cap off the class, I designed a small A-frame cabin and produced illustrations of its imagined lived environment. Bodies Blobs A-Frame
-

Mountain Revisit
Having considered and modeled my father’s designs, I decided to take a stab at a simplified layout of my own for the same Colorado site.
-


