Tag: digital
-
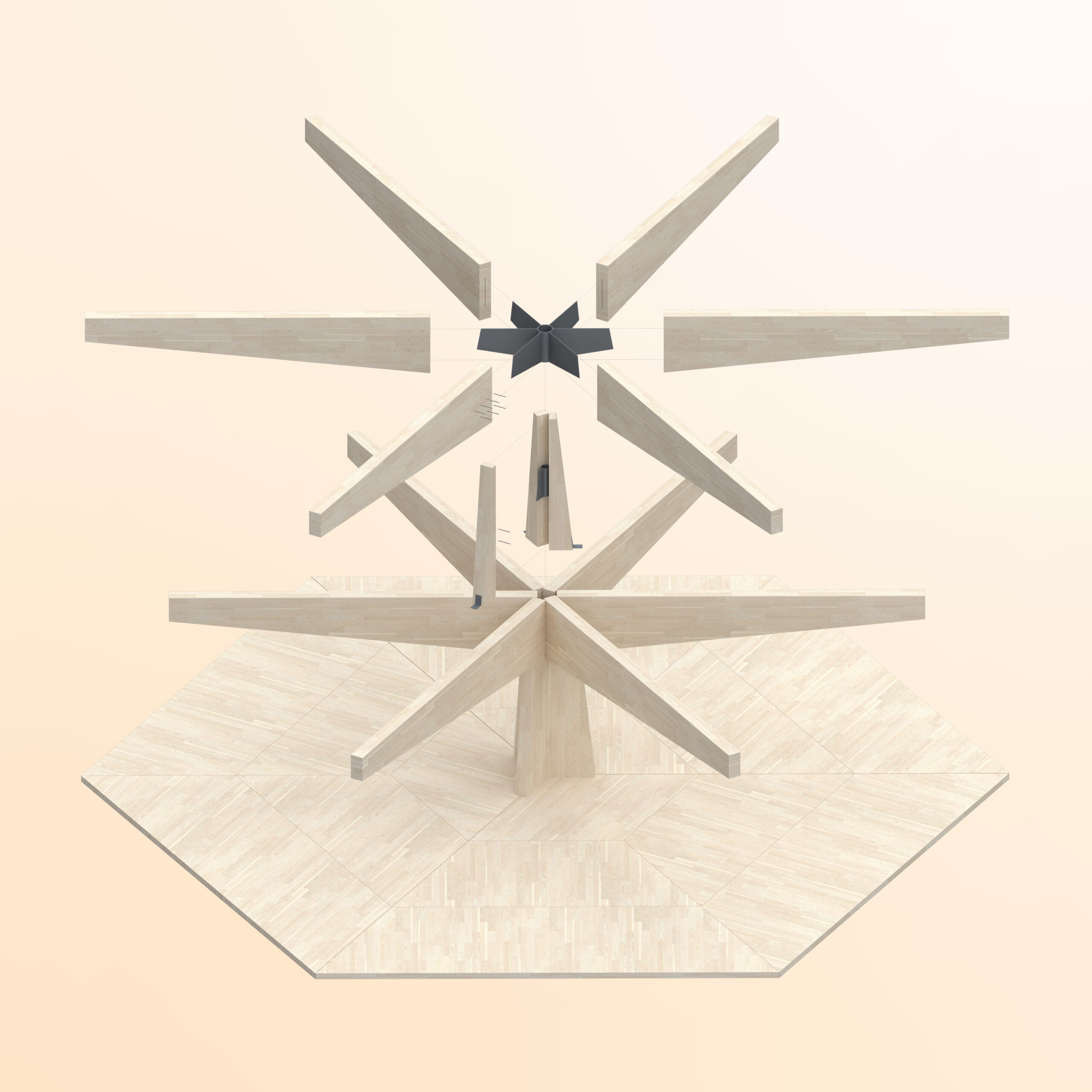
Timber Tower
This design makes use of the ‘Conifer Column’ fictional patent. Its structure is composed of triple-pronged assemblies, each with beams radiating in 6 directions. Thick 9-ply panels of CLT compose the pronged vertical (trunk-like) and horizontal (branch-like) elements of each Conifer Column. These are joined together with steel connections hidden within the structure and behind…
-
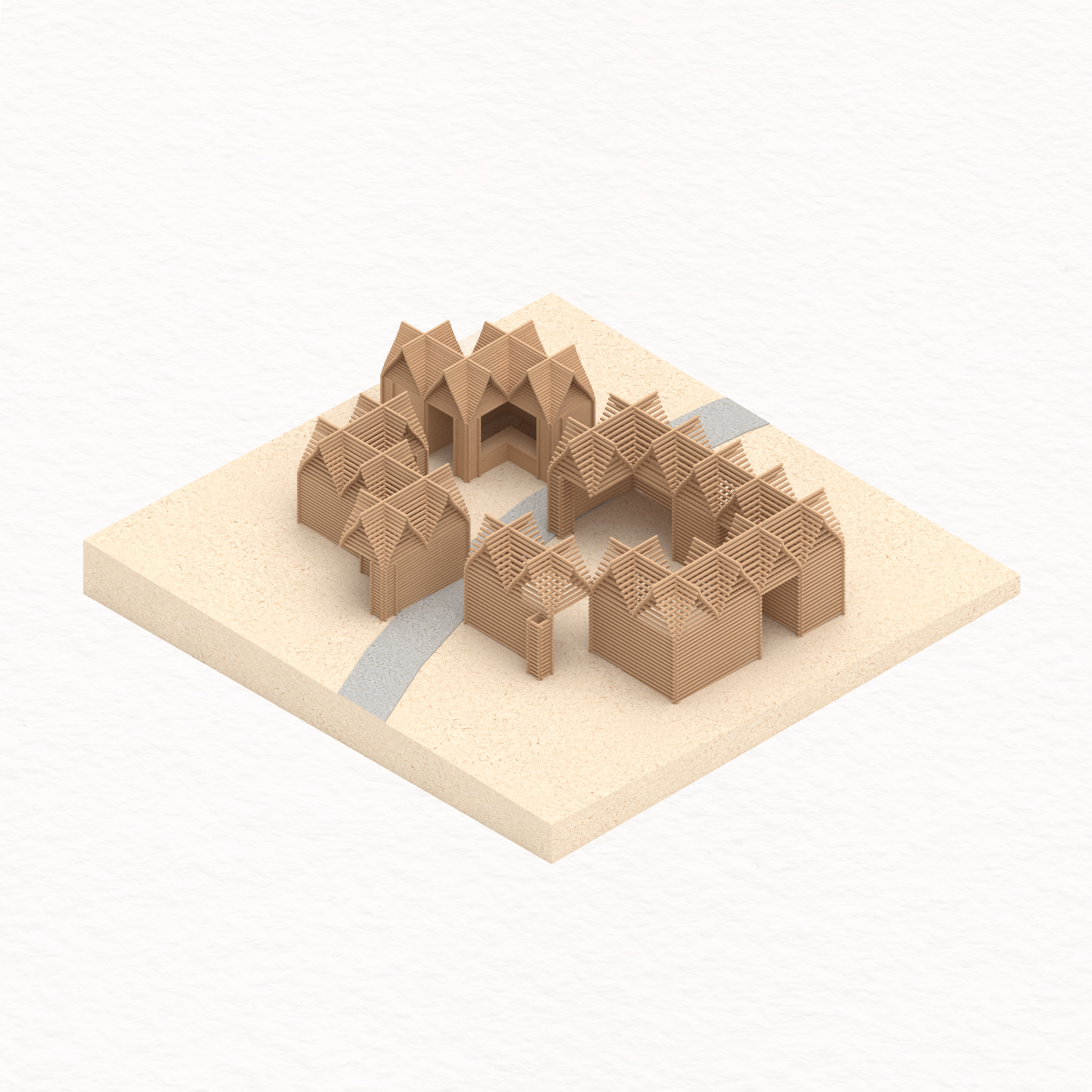
Stick Stack
This method of construction is suited to temporary installations, deconstruction, and reconstruction, and structures like this could be built almost anywhere. It’s even imaginable that sets of beams could be manufactured with excessive notching to create a kit of parts from which varied assemblages could be composed. Although the Stick Stack is a frame system,…
-
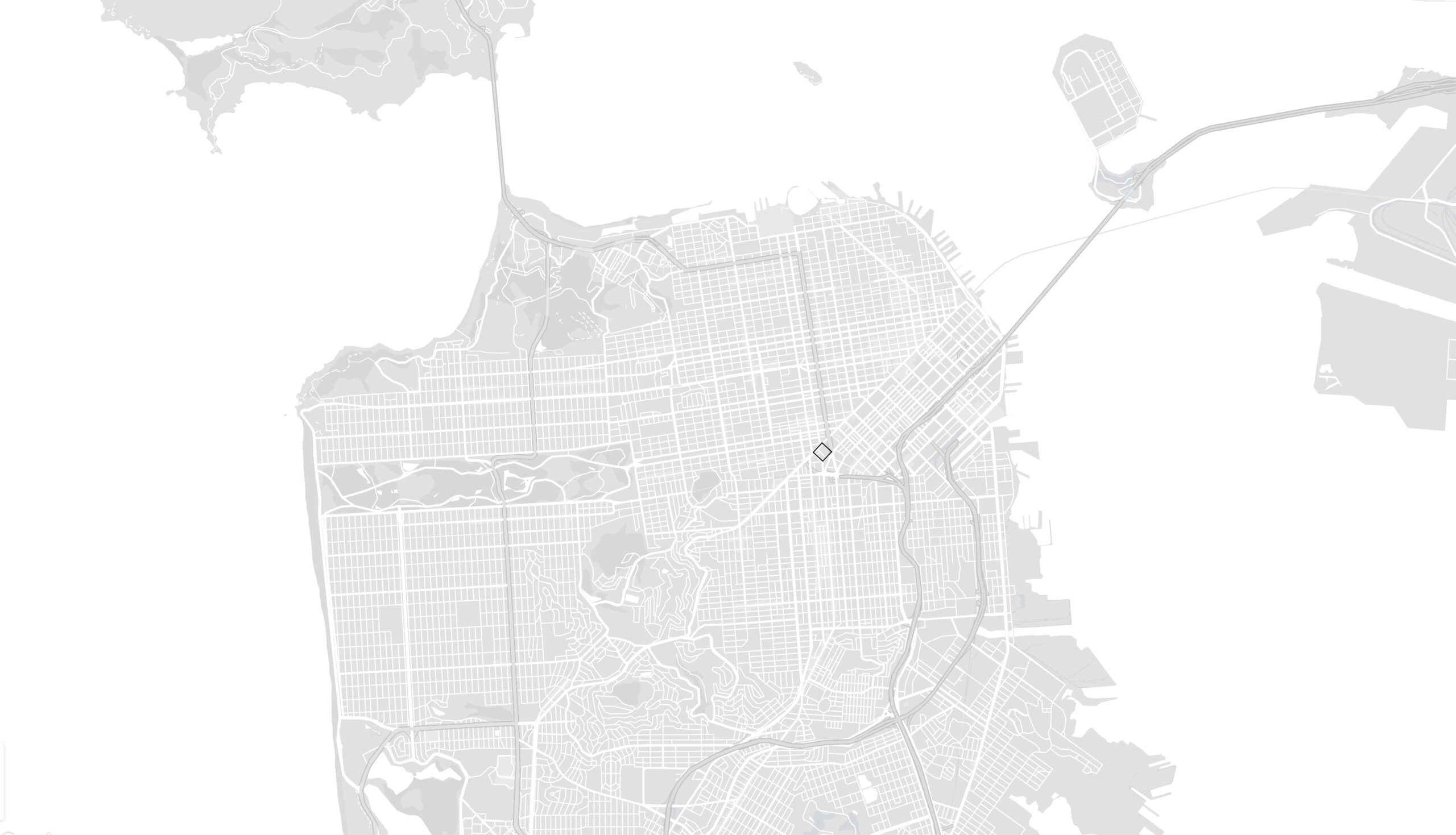
PerFORMance
This project was originally composed on Medium by myself, Adriana Salim, and Eva Yunqi-Wei. Market Street Site The design area occupies a one-block site just southeast of Market Street, bounded also by 12th, Otis, and Gough Street in San Francisco. At the Market Street site, analyses will have to take the urban surroundings into consideration,…
-
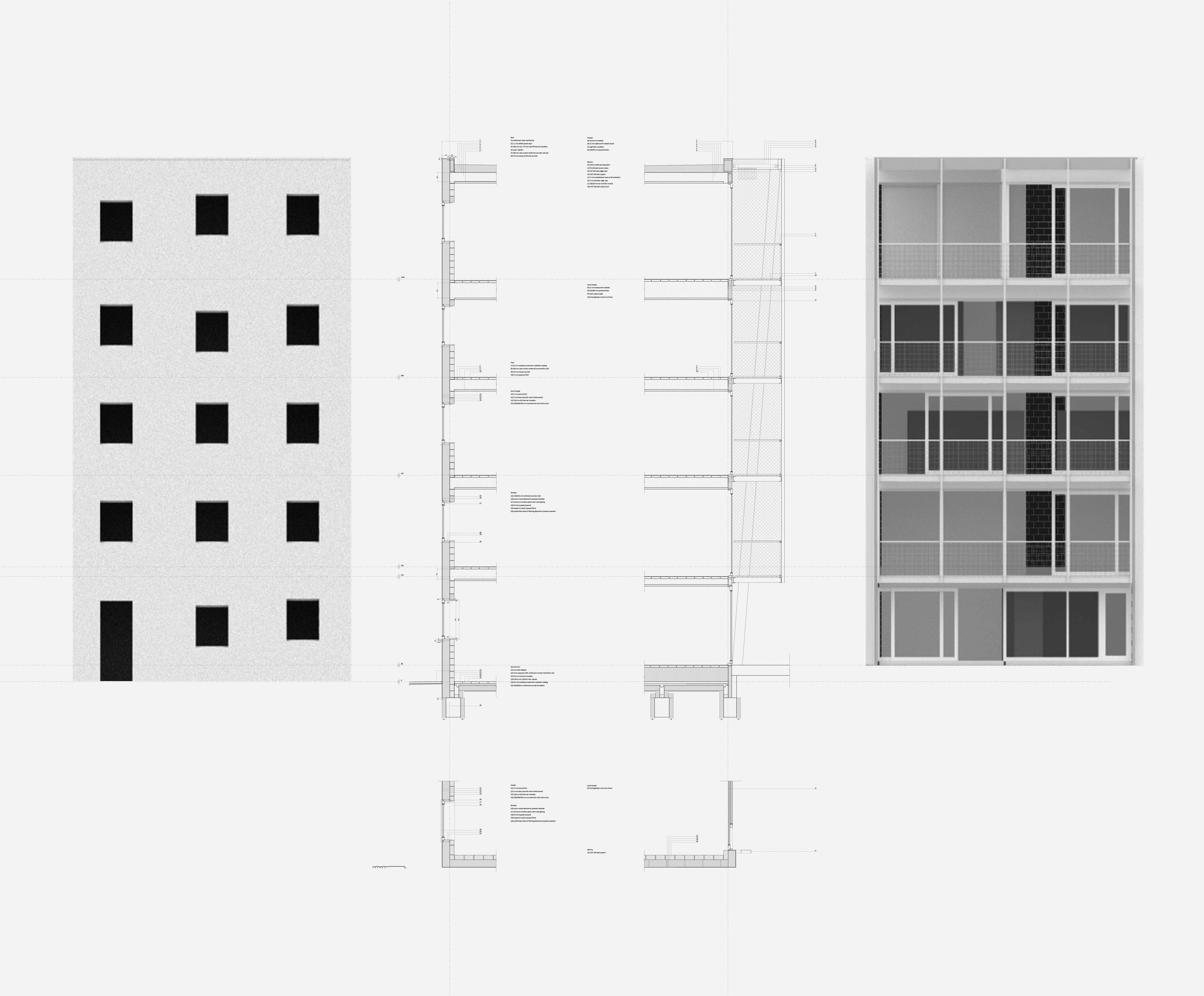
Construction
BETA Office’s Three Generation House in Amsterdam was studied and modeled in detail with Annie Hull. The impacts of programmatic and conceptual intent, climate and context, and labor and material factors became evident as we reviewed construction documentation and worked through the joints and connections of this building.
-

Architectural Theory
Leander Brotz and I studied Aldo Rossi’s and the interwoven concepts of typology, temporality, and memory within the architect’s theory of the analogous city. Both composed of observations and an imagined construction, in many ways, the analogous city becomes more real and more impactful than any built environment.
-
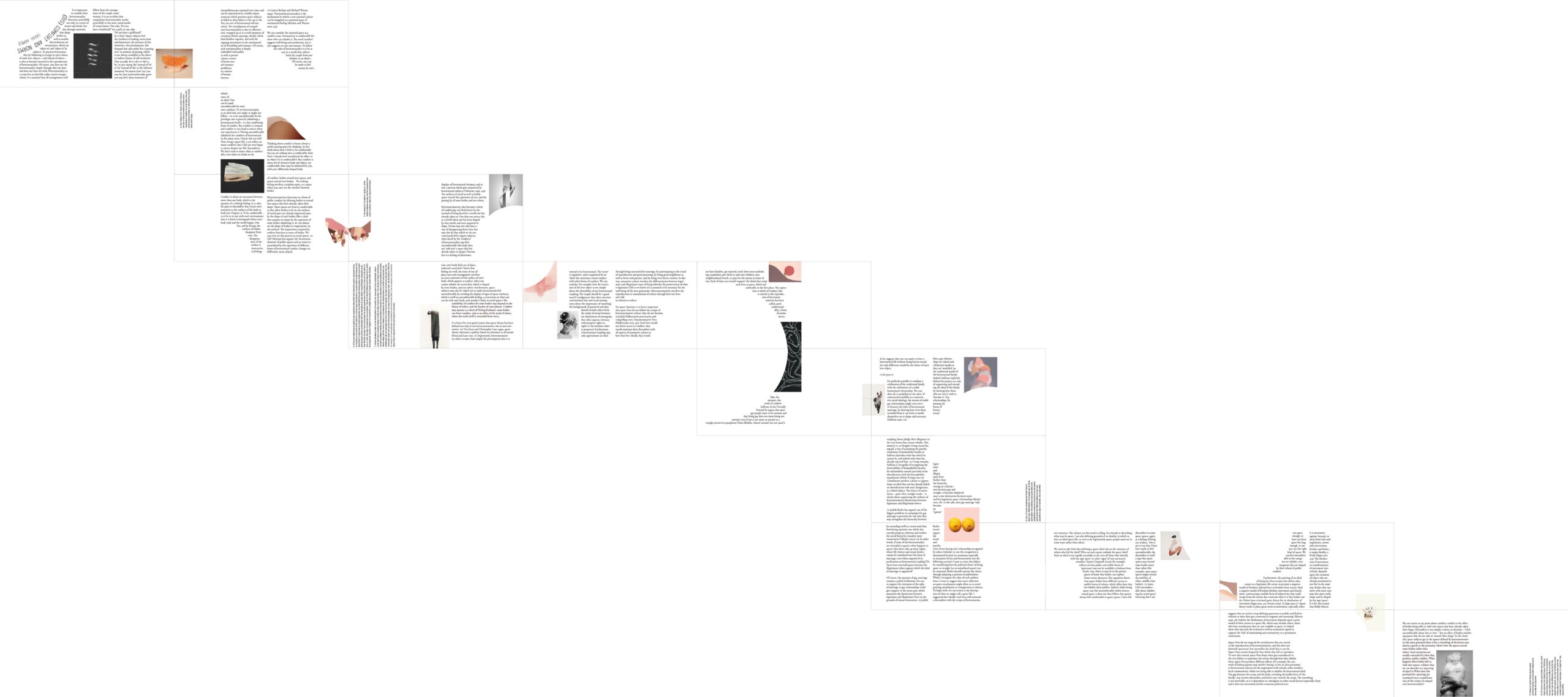
Representation in Design
Instructed by Andrew Atwood, this course introduced students to photoshop skills, layout design, and Grasshopper for Rhino. Ideas and and skills developed through the class’ technical workflows, readings, and discussions manifested in the projects displayed here. Throughout this class, I worked in a group with Jun Tanabe and Ciera Gordon. Ambiguous Images Graphic Design Components
-
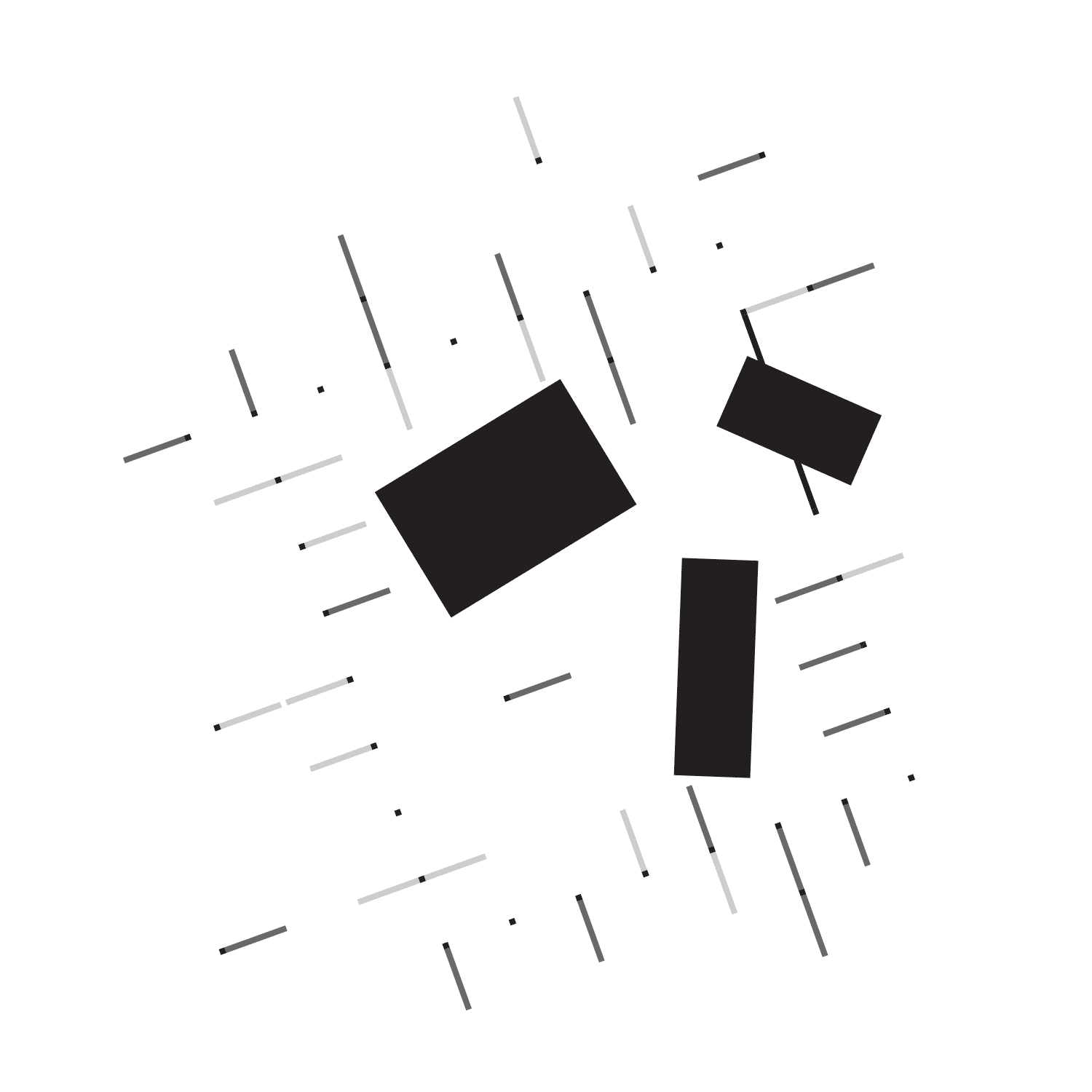
Two Houses
In a team of two, Annie Hull and I studied the Bass House (also known as Case Study House #20B) and designed an ADU to fit into its backyard. A frame for opaque and light-transmitting swinging panels around three living pods, our design is highly configurable and suitable for up to three inhabitants. Precedent Accessory
-
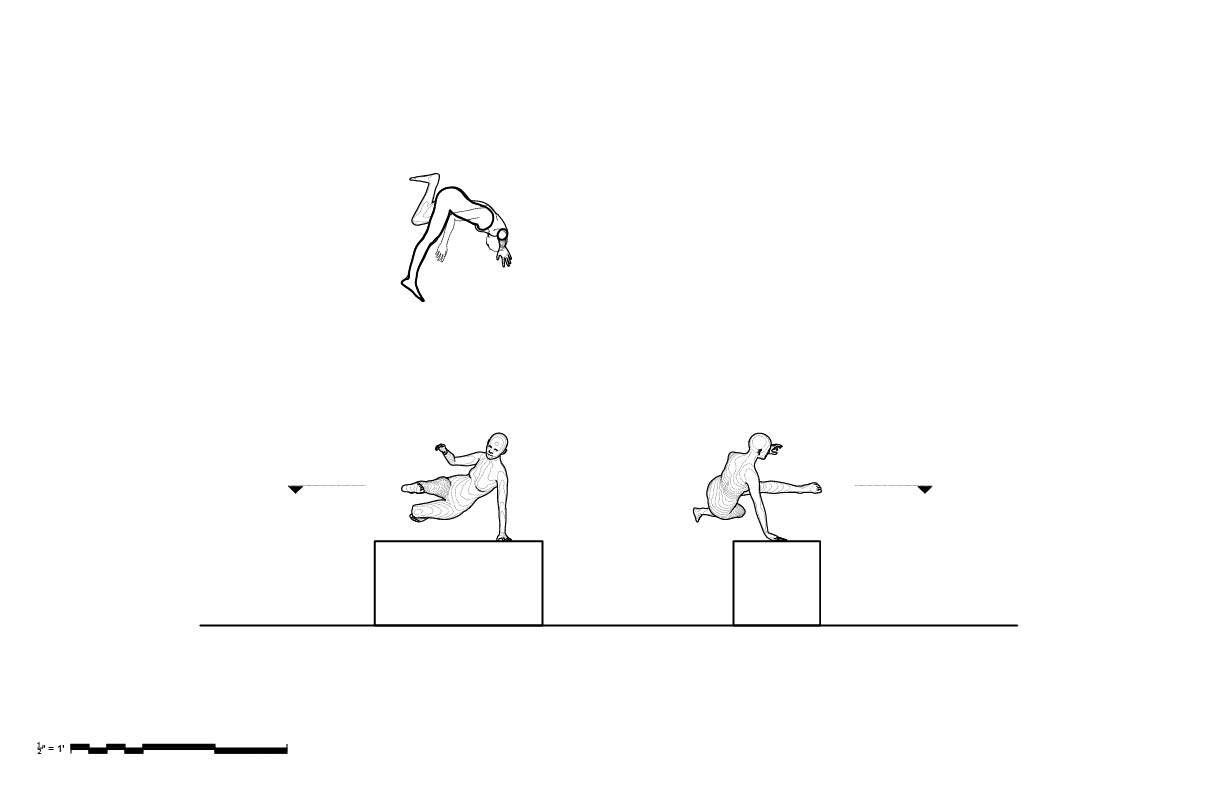
Introduction to Representation
Drawings of bodies and blobs were developed in Rhino and Illustrator to teach orthographic representational techniques. To cap off the class, I designed a small A-frame cabin and produced illustrations of its imagined lived environment. Bodies Blobs A-Frame
-
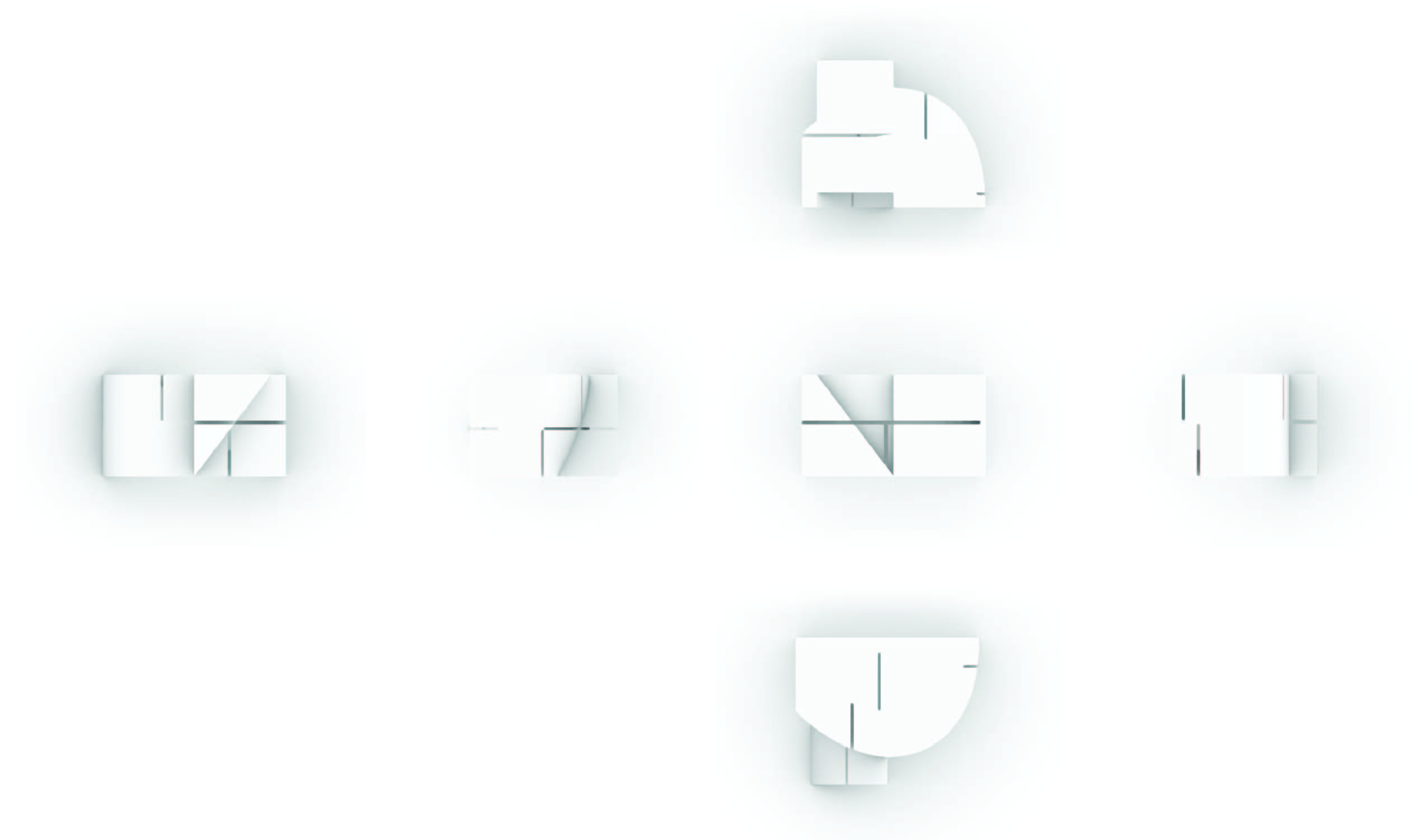
Architecture, Inside-Out
This “backward” architecture project began with a study of Johnston Marklee’s View House. Crops of that house’s drawings were transformed into an object which slowly transitioned into a building whose site and program were created as final steps.

