Taught by Allison Williams and Eric Reeder, this second-year urbanism studio investigated a large area of East Oakland, landing on a site West of International Boulevard where residential, educational, and industrial zones meet. The International Center for Black Lives Matter (ICBLM) is programmed as a large-scale community center with commercial, cultural, and educational uses alongside an international artist in residence program and a significant area of housing.
A densified, collectivized seed of urban development, this center aims to mediate between its multiple contexts while seeking to avoid the destruction of existing resources now and as it grows into the future. Through the development and nurturing of physical, social, and economic connections across the local landscape, this place could become a growing resource that supports its neighborhood at the scale of individual residents.
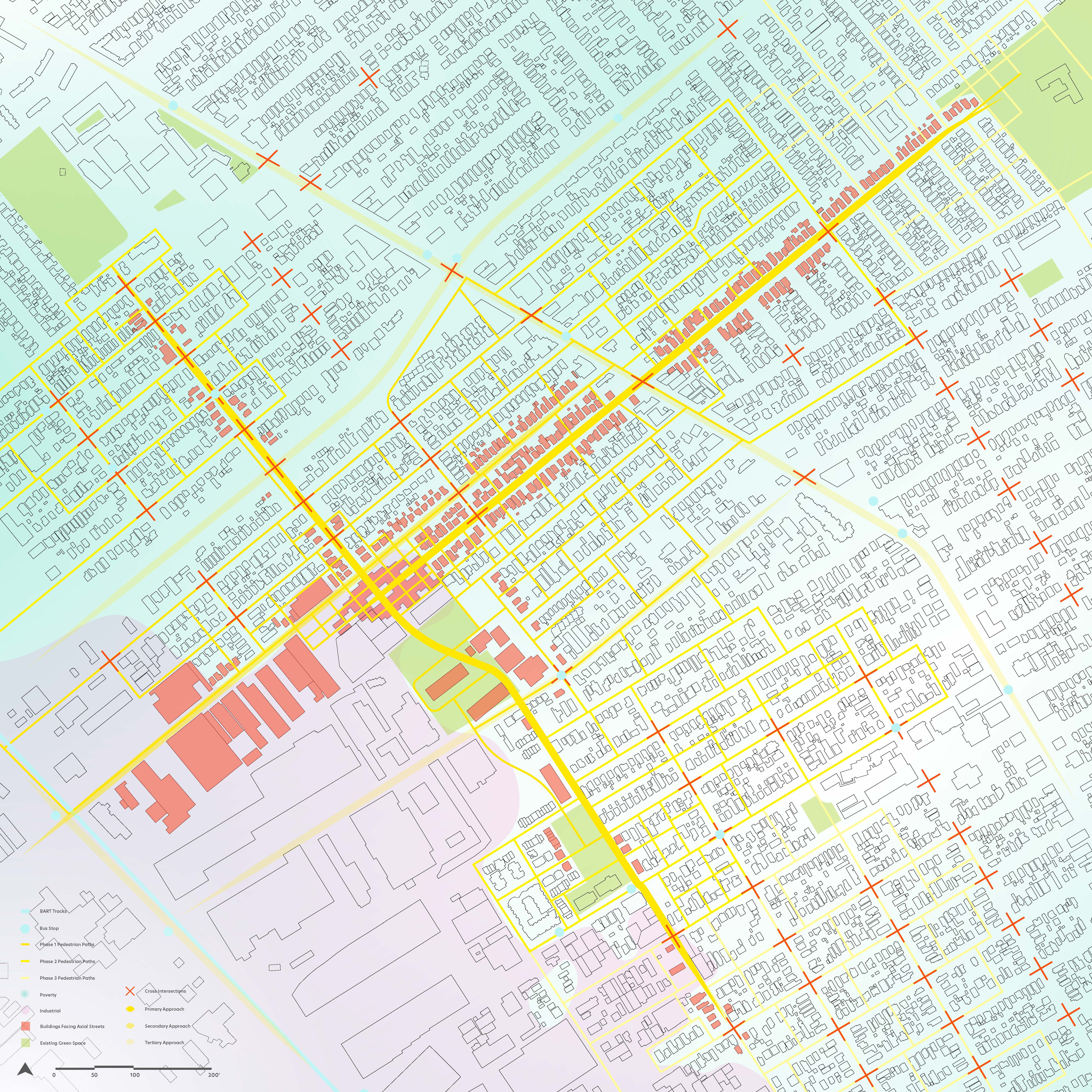
Within the context of the highly divided and privatized group of residential neighborhoods around International, there’s also a strong undercurrent of emergent public and pseudo-public spaces and services, and more are needed. In the tightly-bound swaths of residential homes, a cohesive and collective connection between cells begins to emerge with the introduction of intra-block pedestrian paths which enable easier movement while also potentializing the breaking down of some of the high fences between lots. These networked paths facilitate connection through the movement of pedestrians along their lengths while also enabling new views, breezes, and movement across their breadths, between neighbors. These paths branch out from and gather together at the International Center for Black Lives Matter.
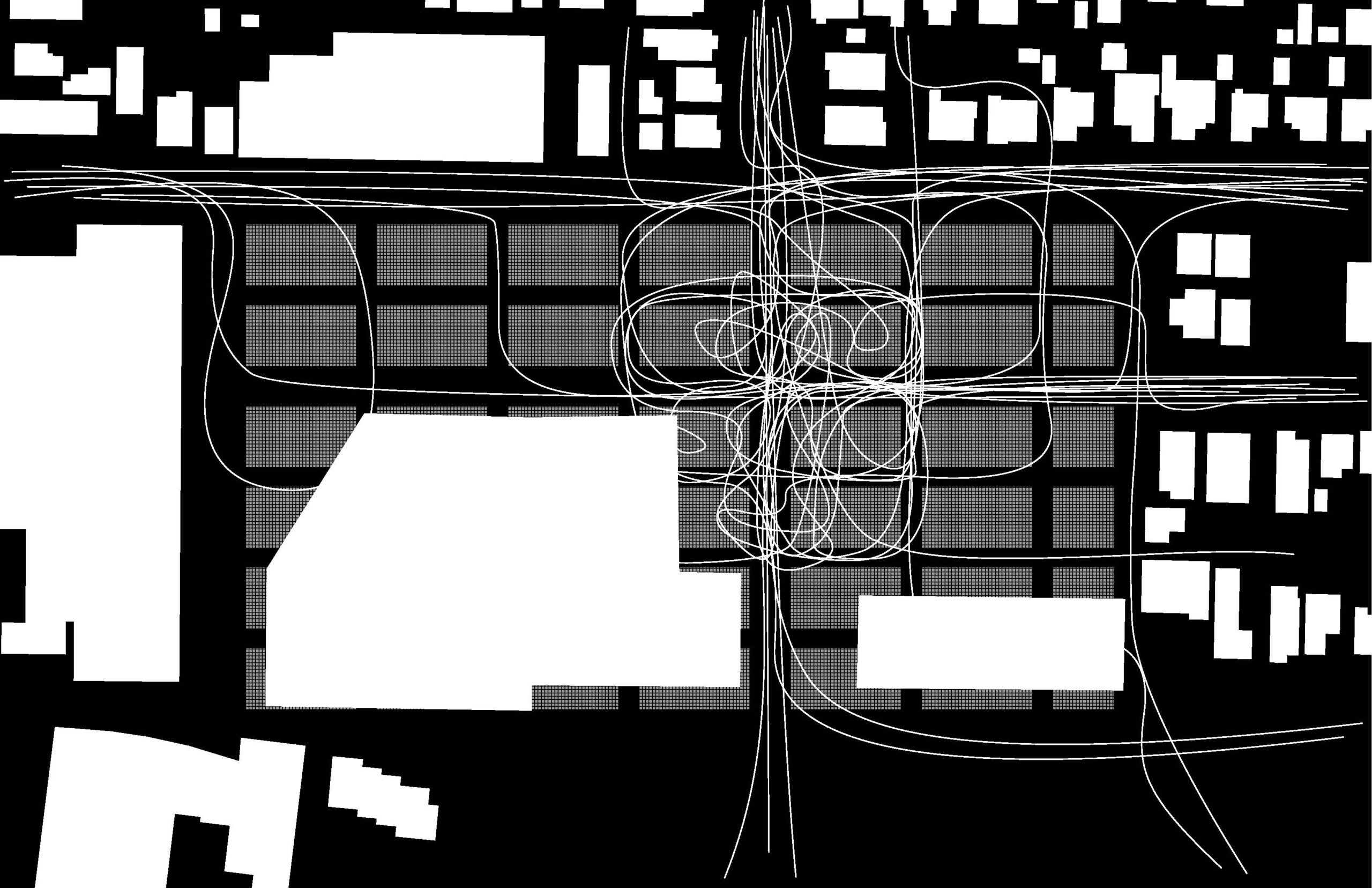
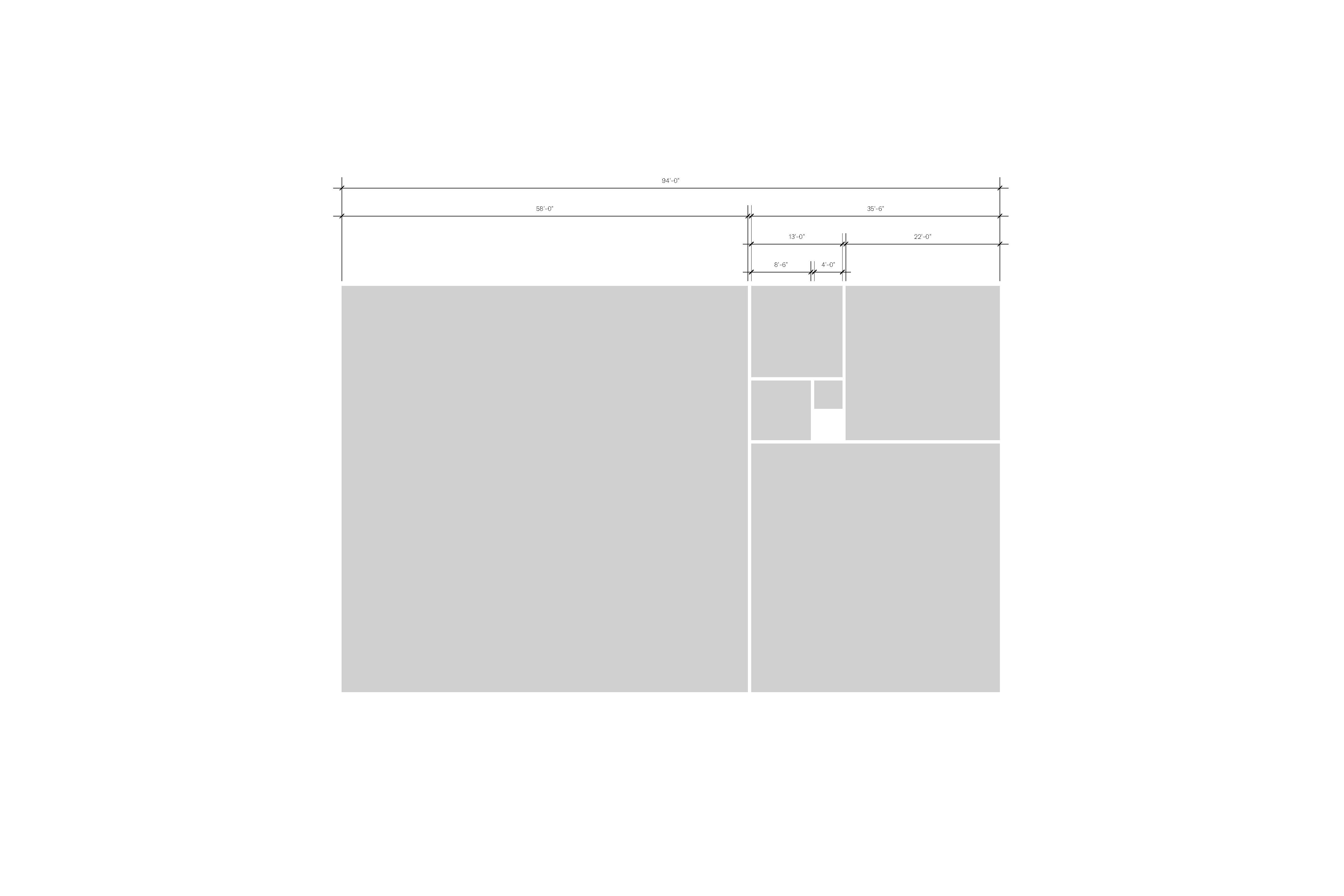
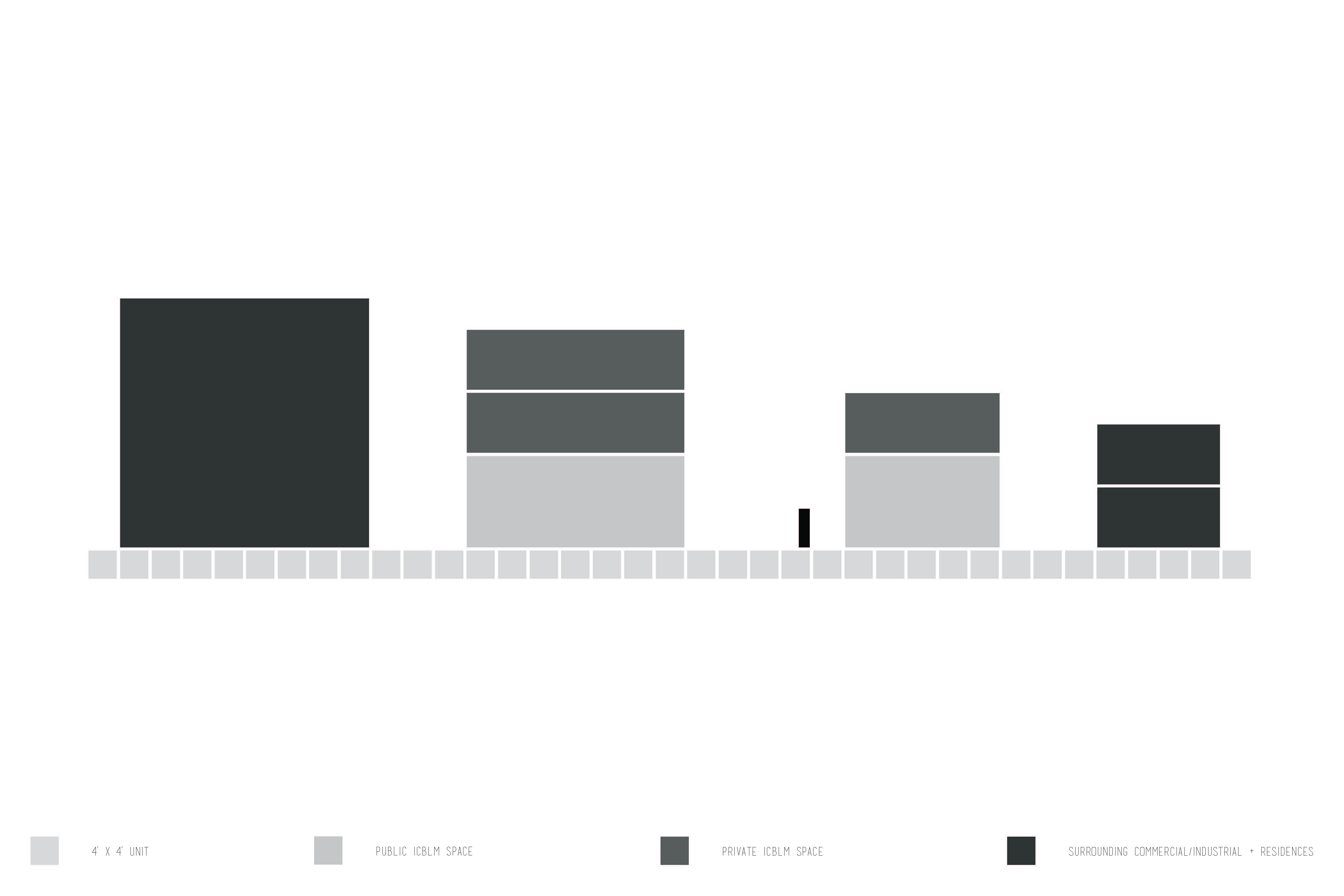
Born from observations of the consequences of long blocks and car culture on the surrounding urban public realm, this project focuses on walkability and public spaces through its system of miniature blocks. In plan, each block is composed of six units with corridors for circulation or plantings between. These allow the neighborhood pedestrian paths to smoothly permeate into the site and its buildings. Where units are unbuilt, these blocks shape the public realm at both the ground level and around shared rooftop spaces above.
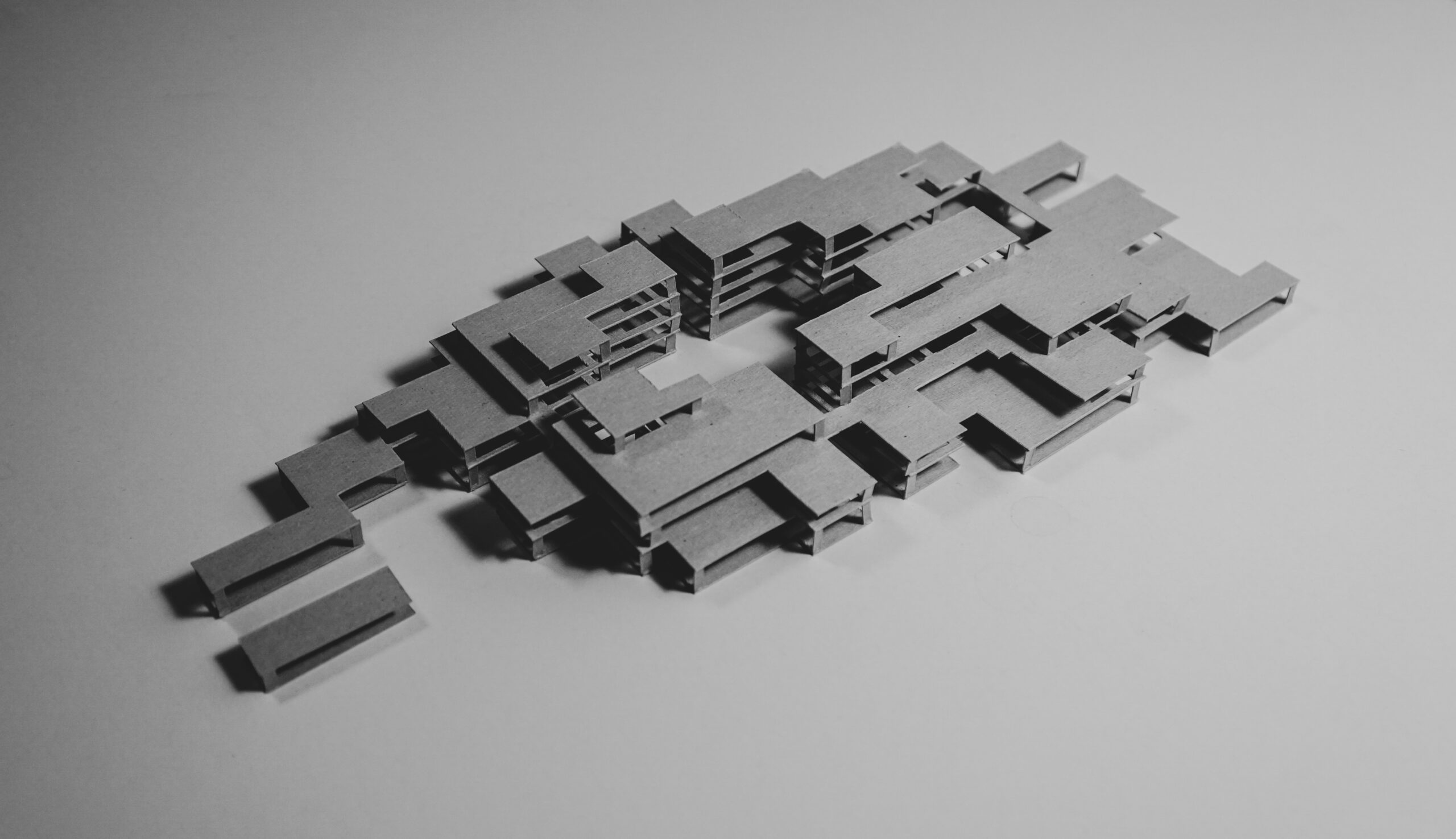
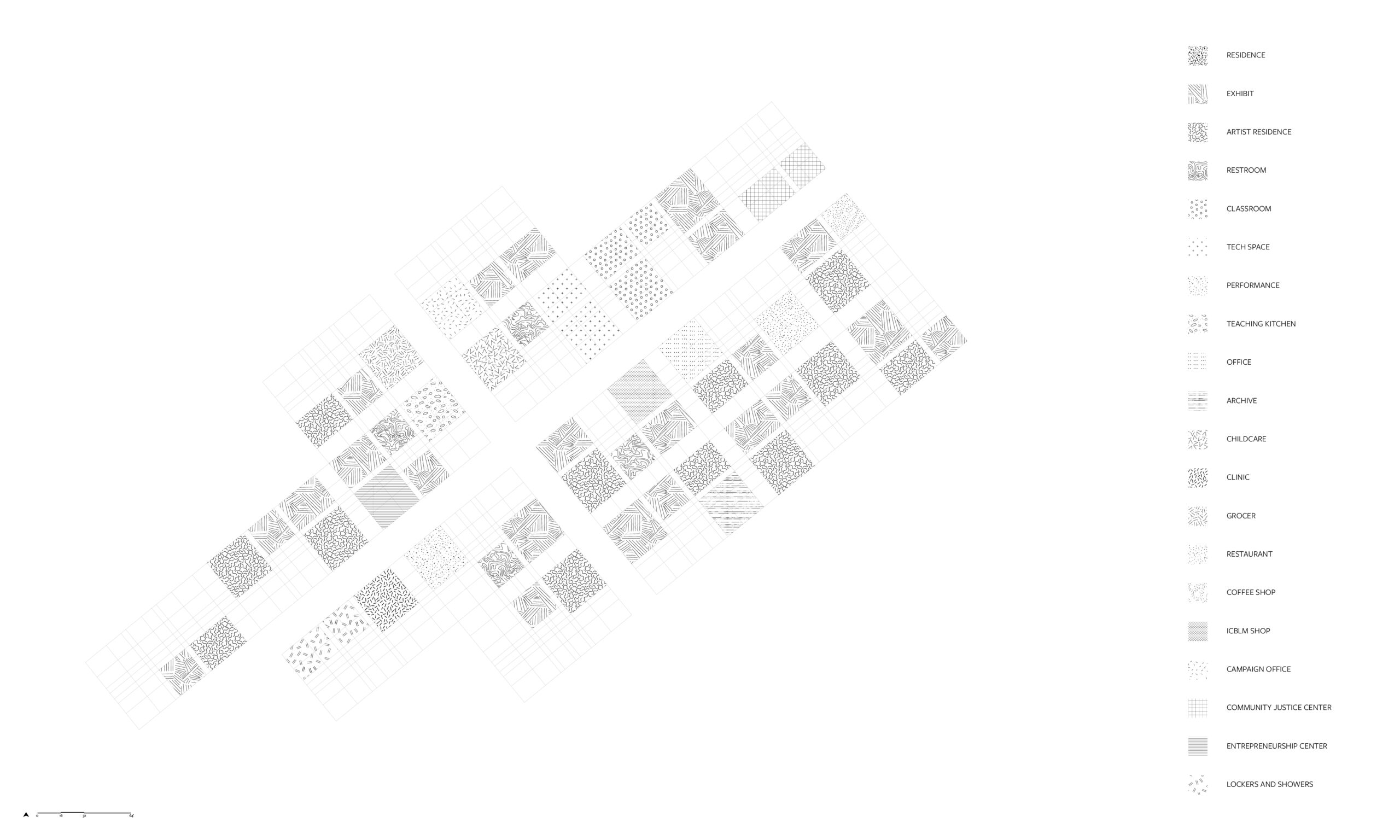
Program elements are broken up and scattered throughout the site’s ground floor. This forces people to encounter various aspects of the Center. The organization of the site fosters serendipitous experiences as visitors move through the streets and are drawn into the interiors of blocks. This is accomplished not only through the organization of programmed interior spaces but also through the overall structure of the scheme which prioritizes exterior and semi-exterior corridors and pathways like a miniature city.
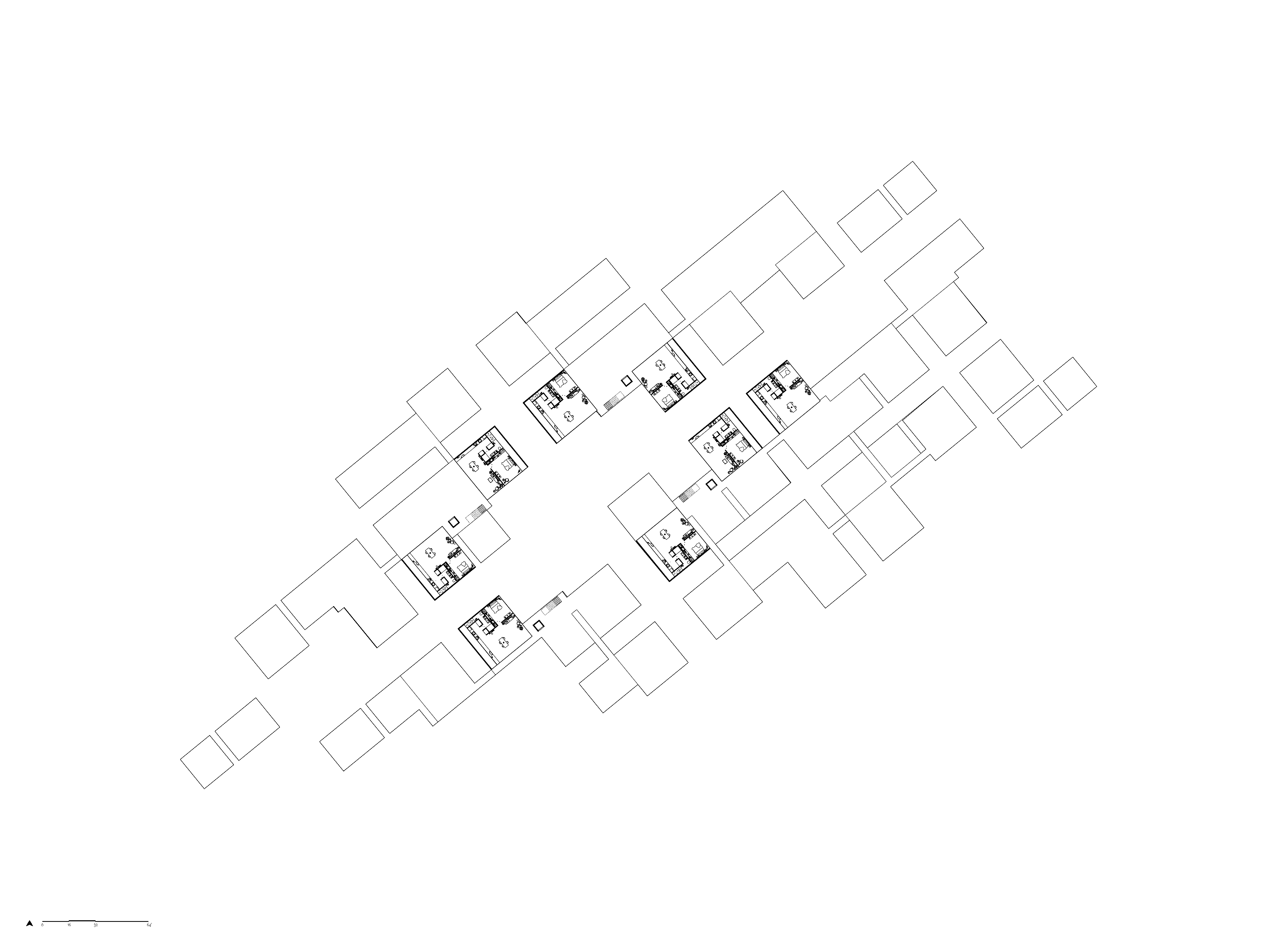
fourth-floor plan 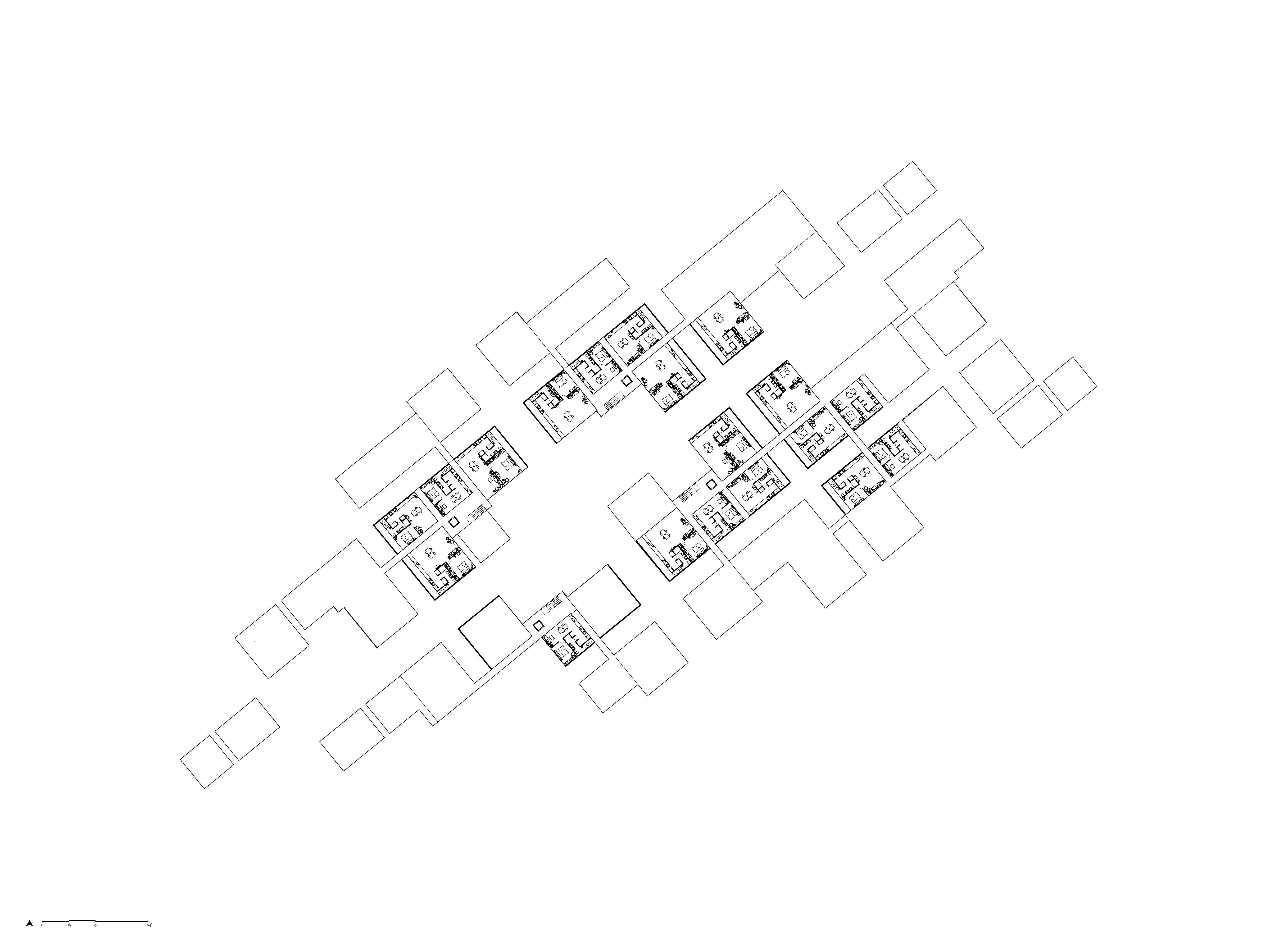
third-floor plan 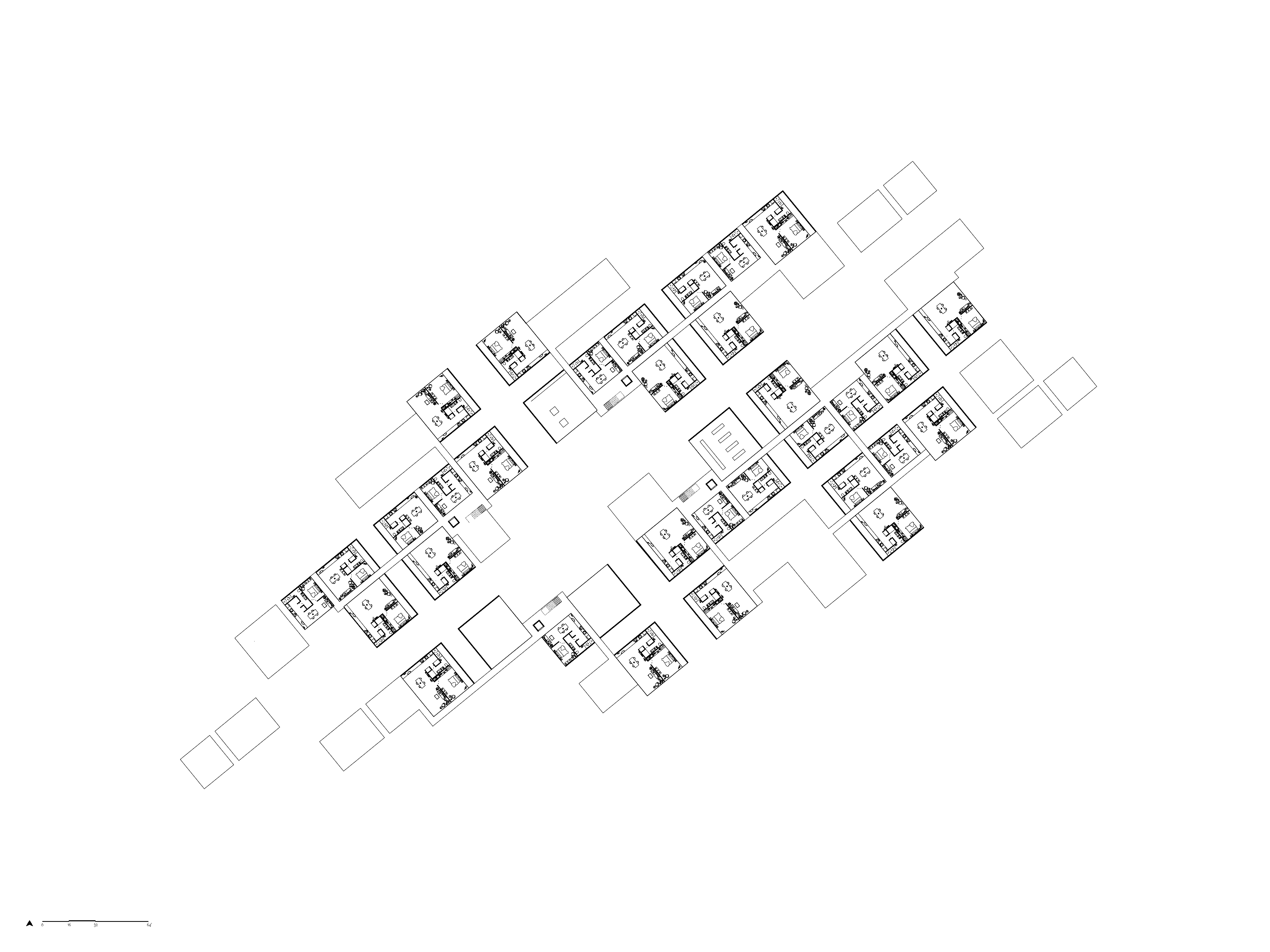
second-floor plan 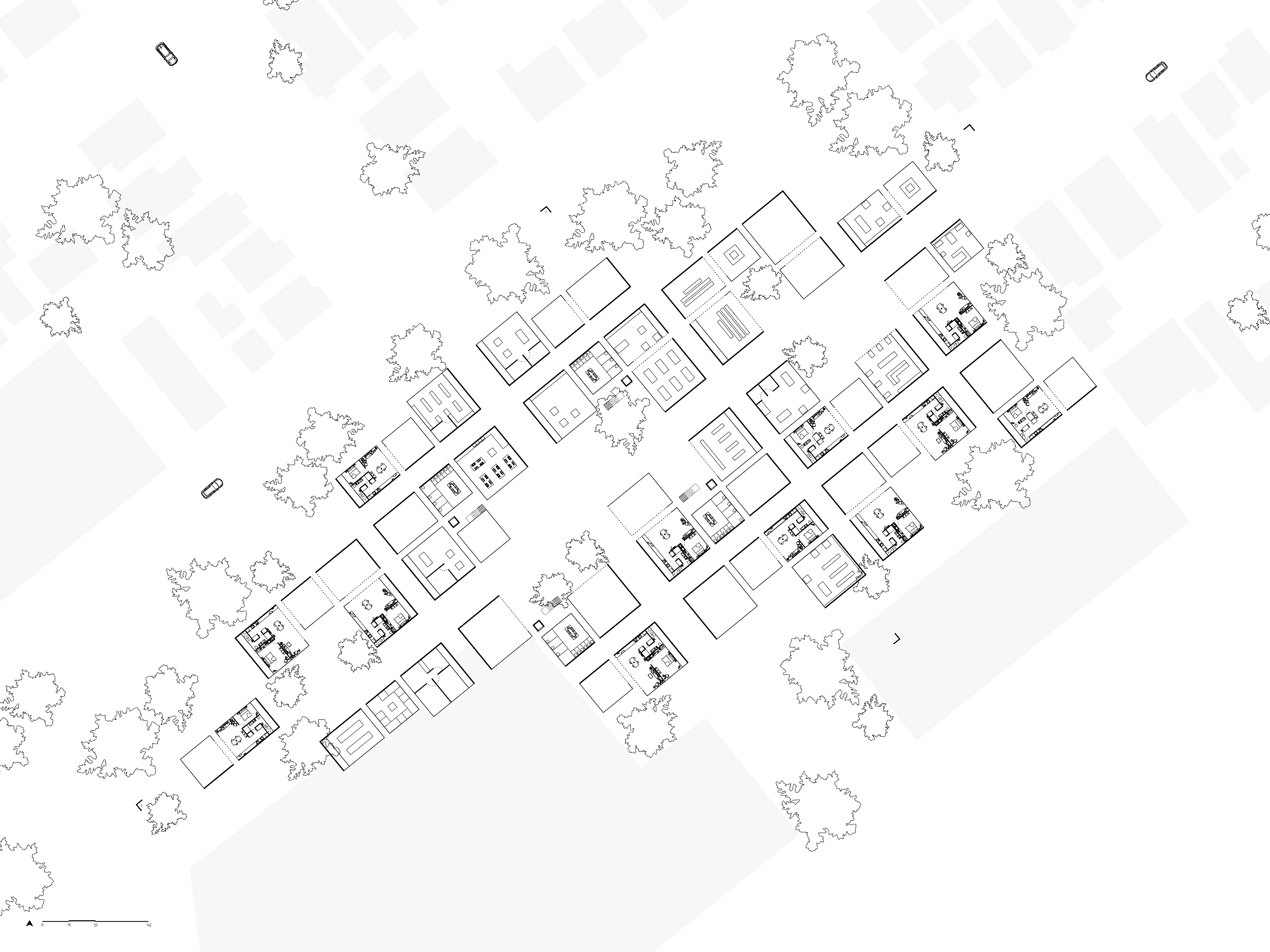
ground plan


Leave a Reply