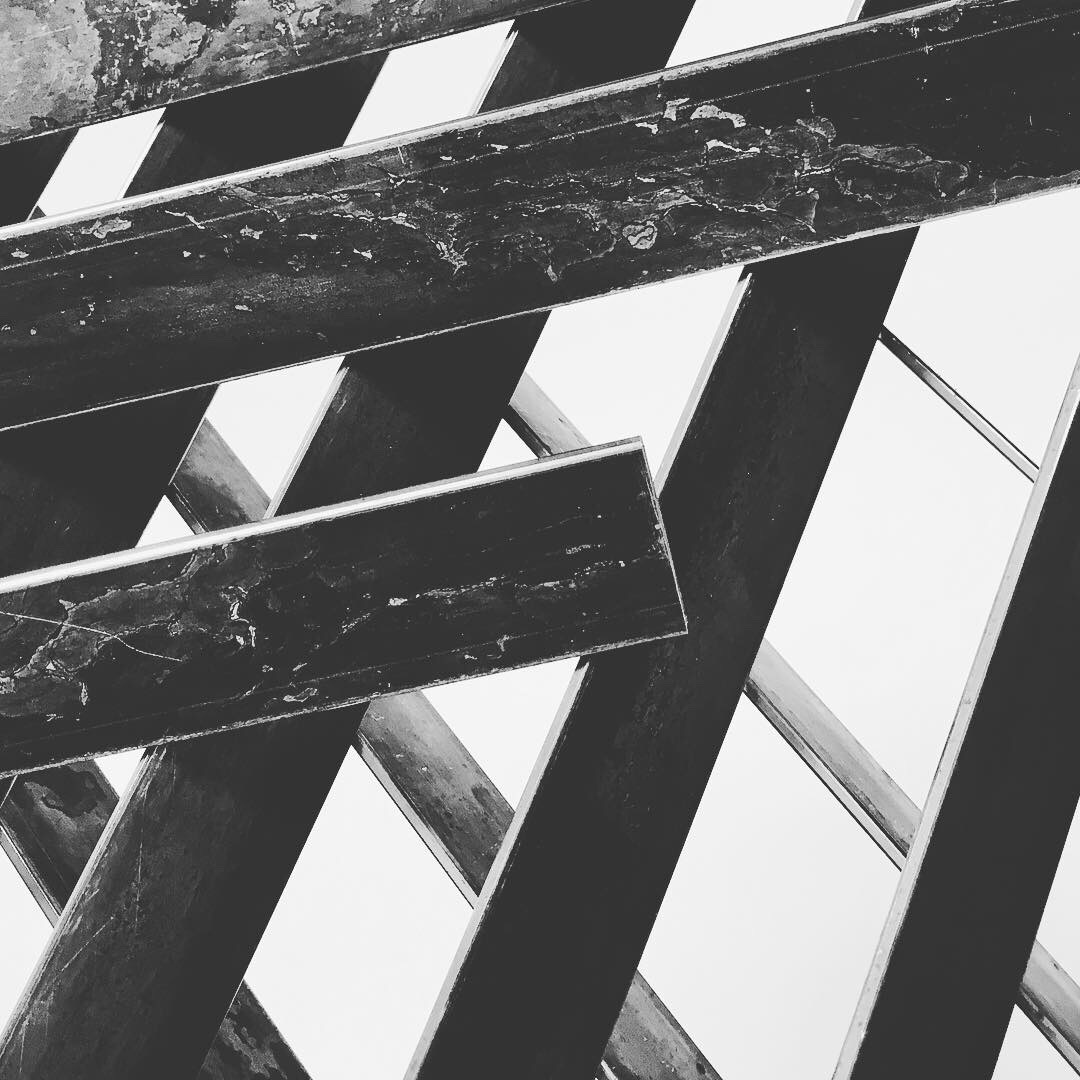Category: Undergrad
-
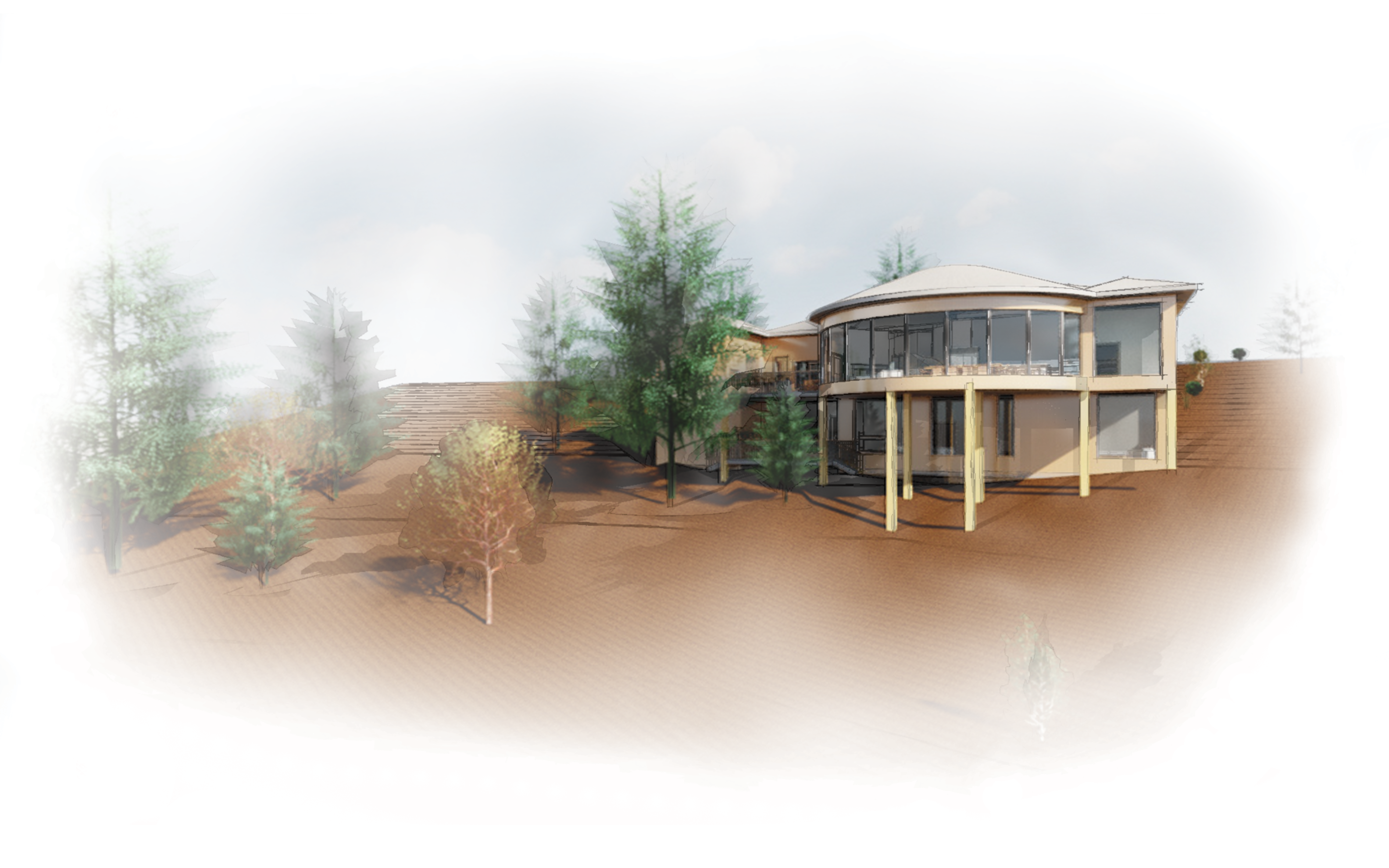
Mountain Model
In order to give my parents a better idea of the experience of the mountain home my father has been designing as a place in which to retire, I created a Revit model of his plans, including the site’s views and landscape features. main floor plans by my father title page featuring rendered exterior from…
-

Psychedelic Architecture
Visual Reconstruction A device which literally transforms vision, shifting perception from the front of the body to the sides and overlaying rainbow colors, is developed Holo-Bubble The nature of society’s evolving, deepening relationships with technology, specifically social media, are investigated and criticized through spatial construction and experiential manipulation. The Holo-Bubble is a wearable architectural apparatus…
-
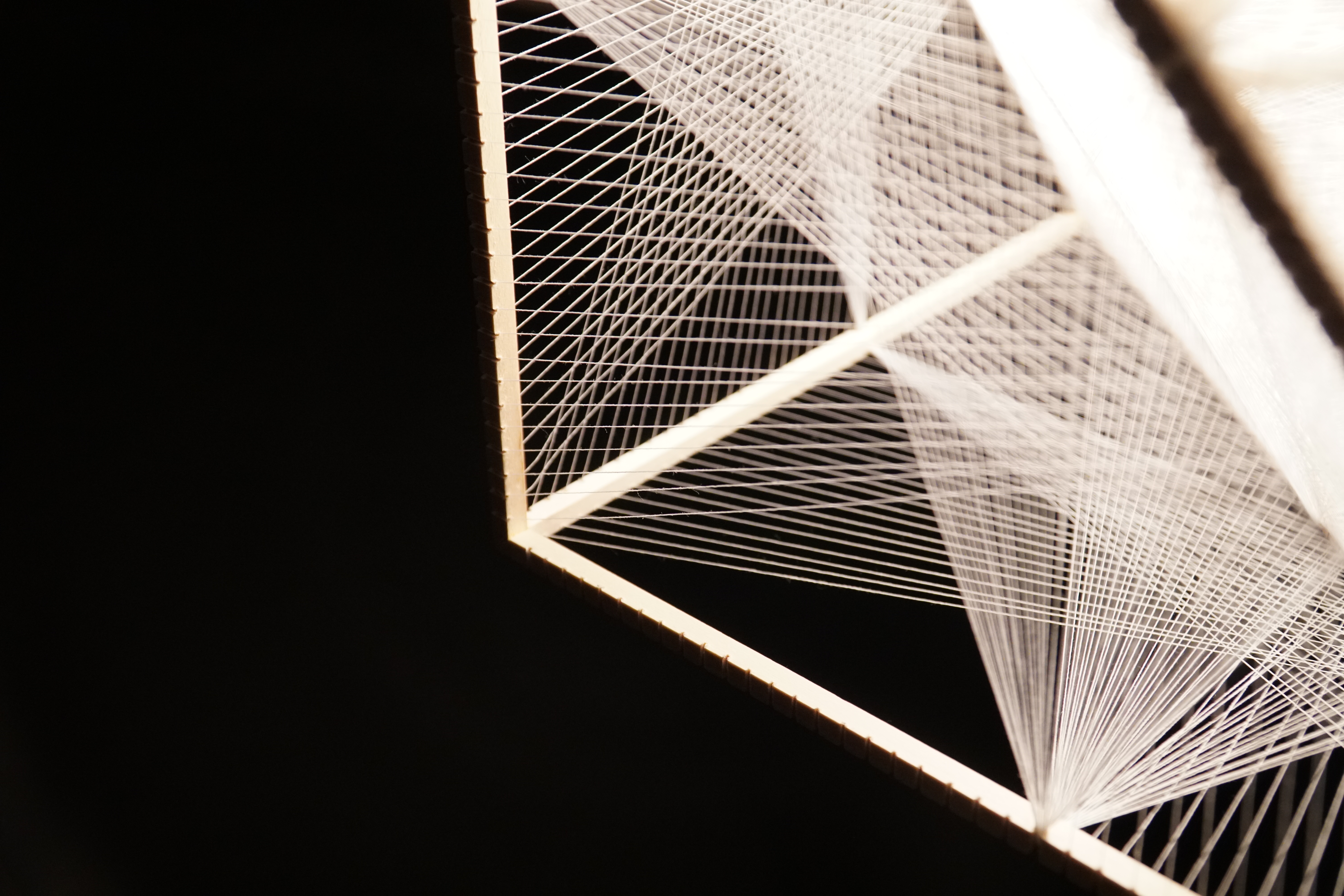
Color, Material, and Light
Under the instruction of Mary Guzowski, two lighting fixtures are designed and constructed. The first is inspired by the study of Tadao Ando’s Water Temple, and the second is conceived to suit the unique needs of a multipurpose office, teaching, and performance space. Inspired by Ando Tight Light
-
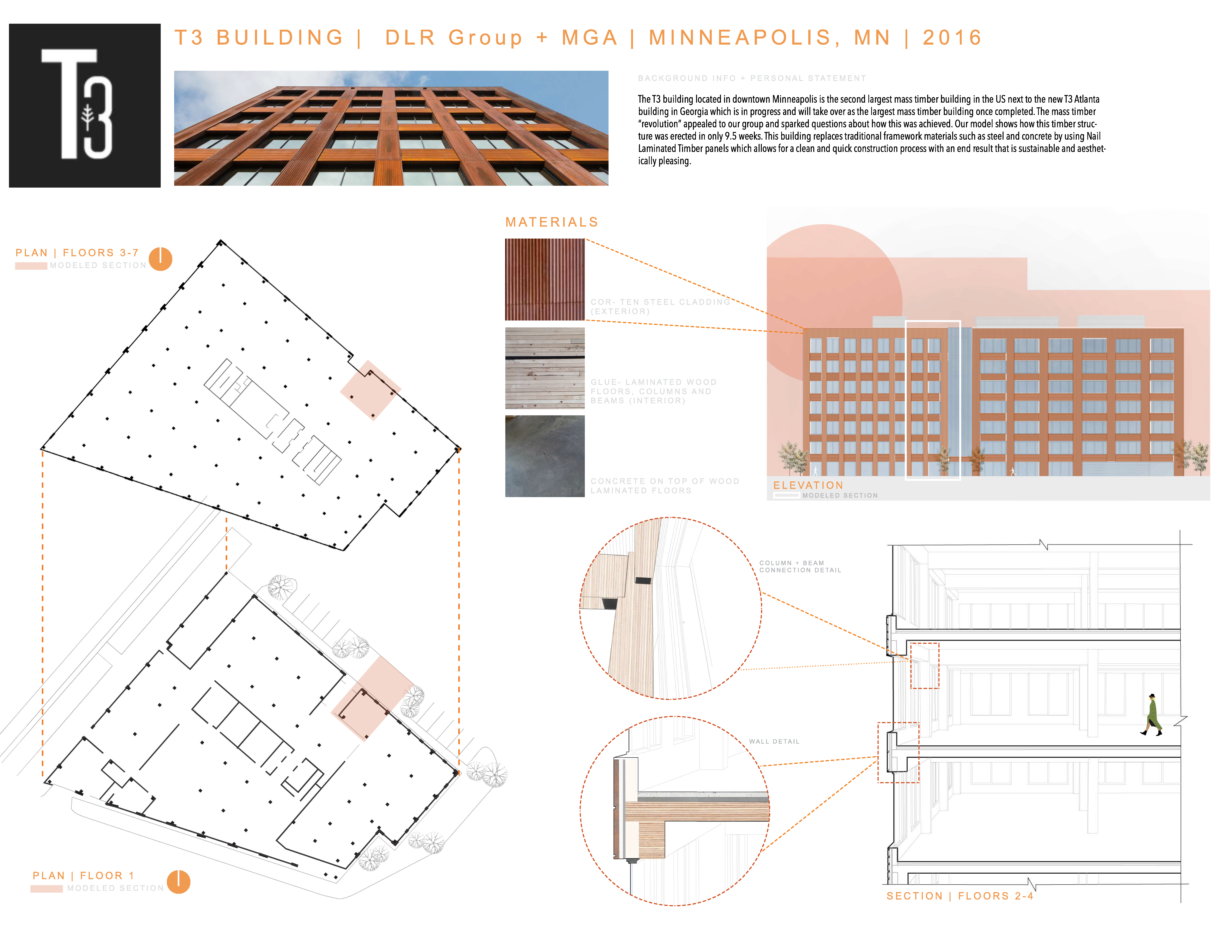
Materials and Methods
To understand contemporary building techniques, a local mass timber building was researched, analyzed, and modeled with fellow students Megan Gahlman and Samuel Winemiller.
-
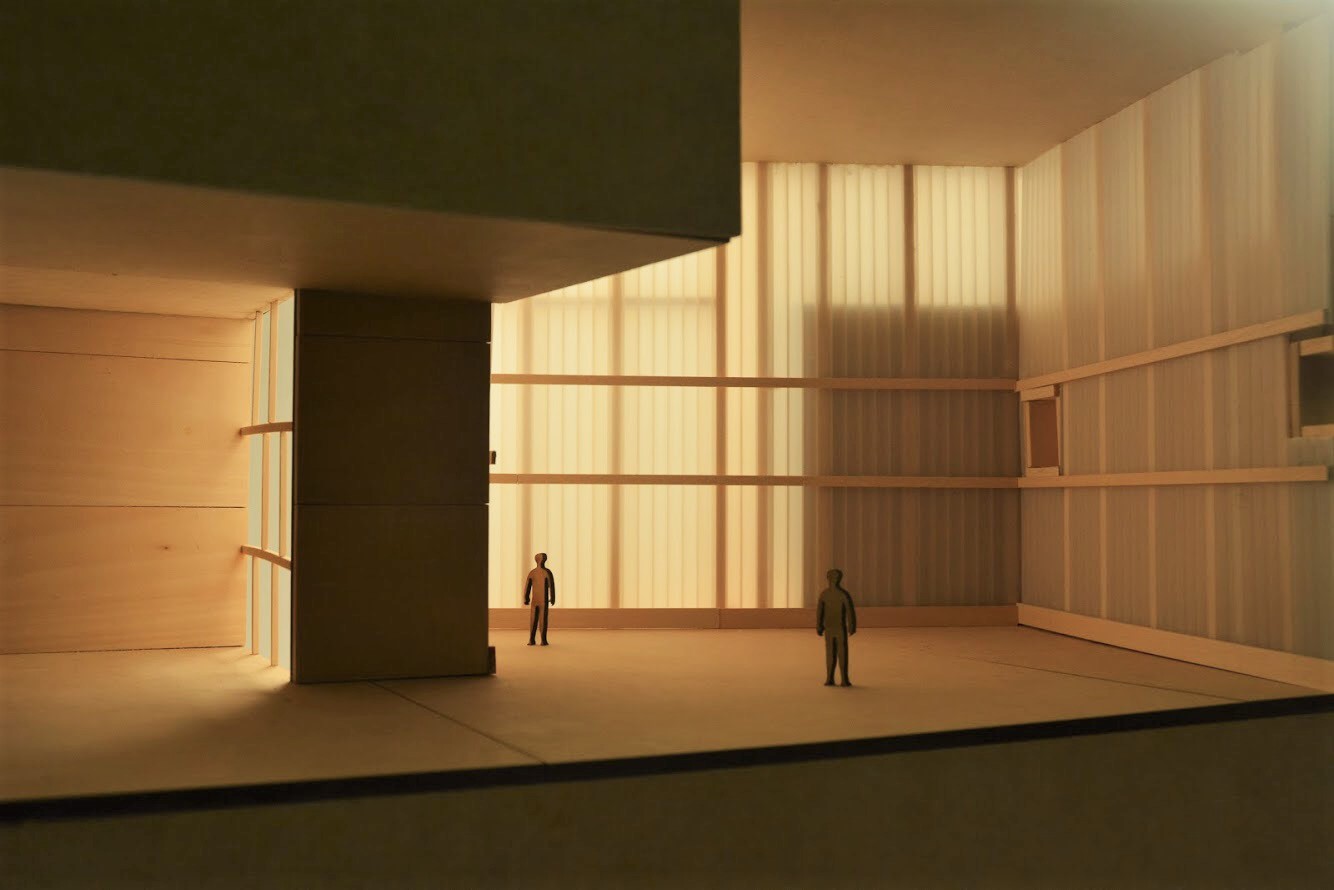
Atmospheres
This design workshop introduced students to Peter Zumthor’s nine elements of atmosphere and asked pupils to engage with an existing building through intensive teamwork diagramming, running digital simulations, and producing physical models. Initial precedent study work in this class was produced with Logan Stein and Maggie Pekarna. Precedent The spatial and psychological experience of Exit…
-
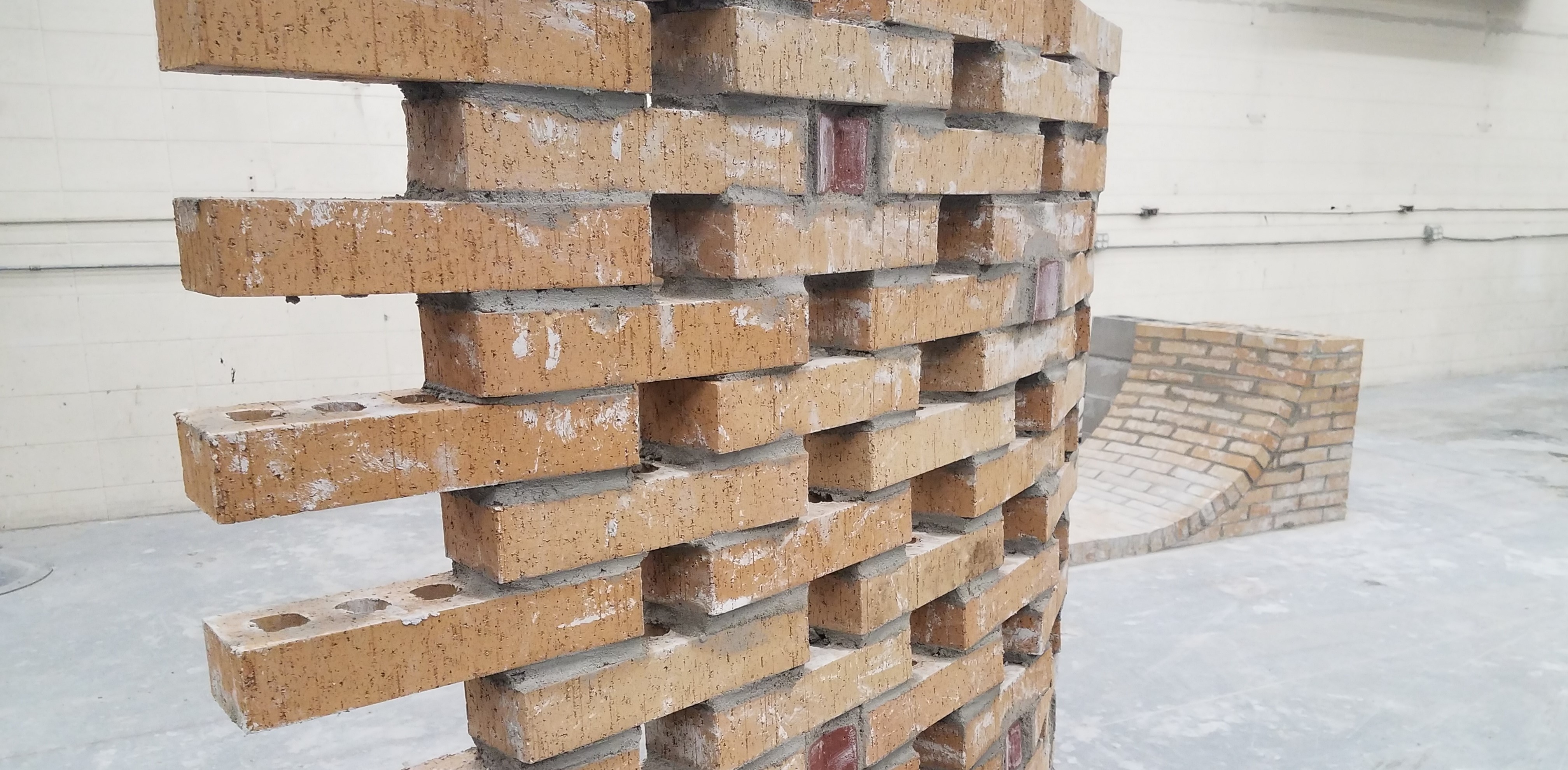
Masonry Design and Construction
This three-week intensive course instructed by Mark Swanson imparted a foundational knowledge and appreciation for masonry construction techniques and design applications through hands-on work with local bricklayers and allied craftworkers. The design-build project was completed with fellow students Jocelyne Dougan, Gabby Hanssen, and Jonathan Stuckey. Our team aimed to activate an open green space on…
-
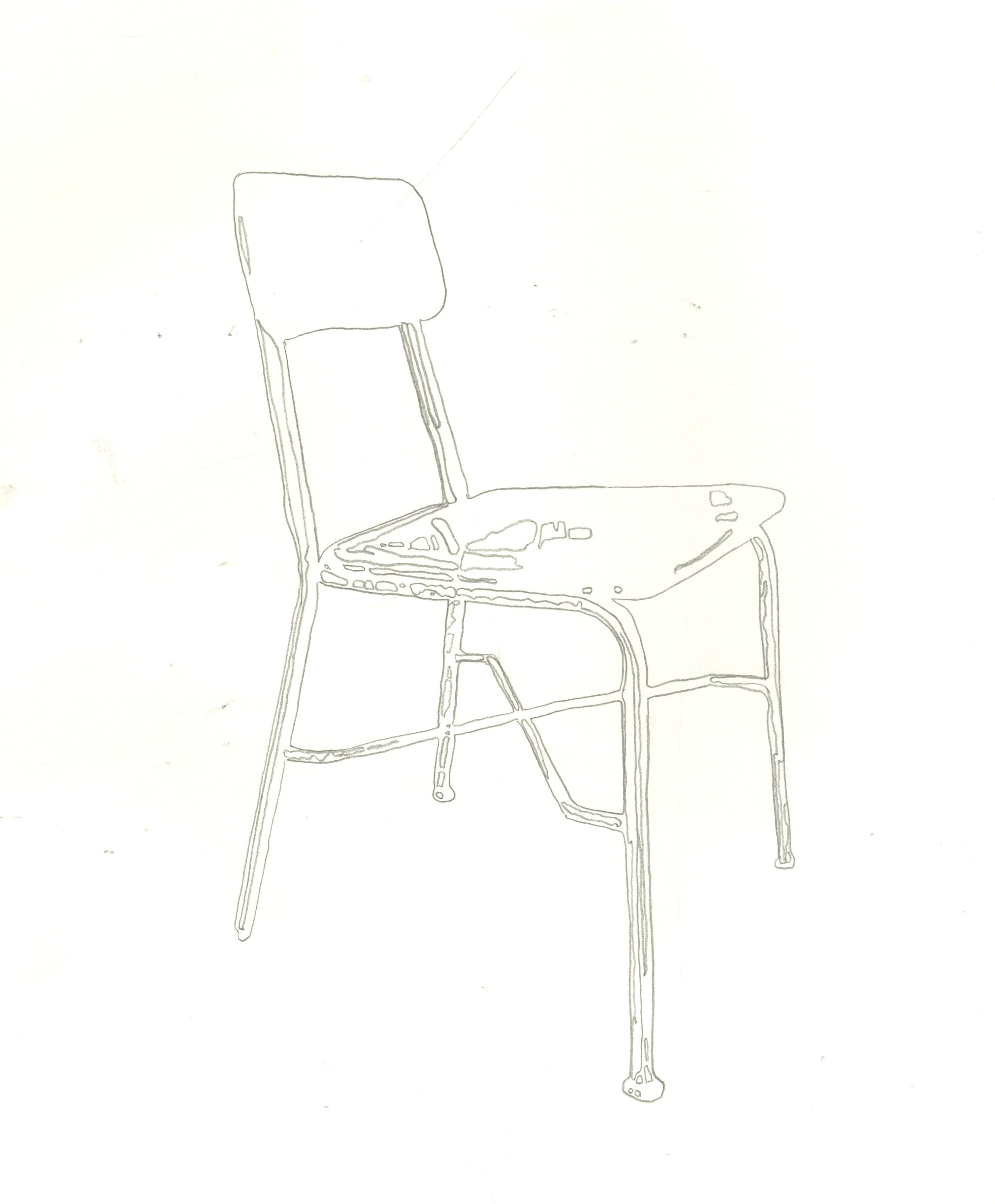
-
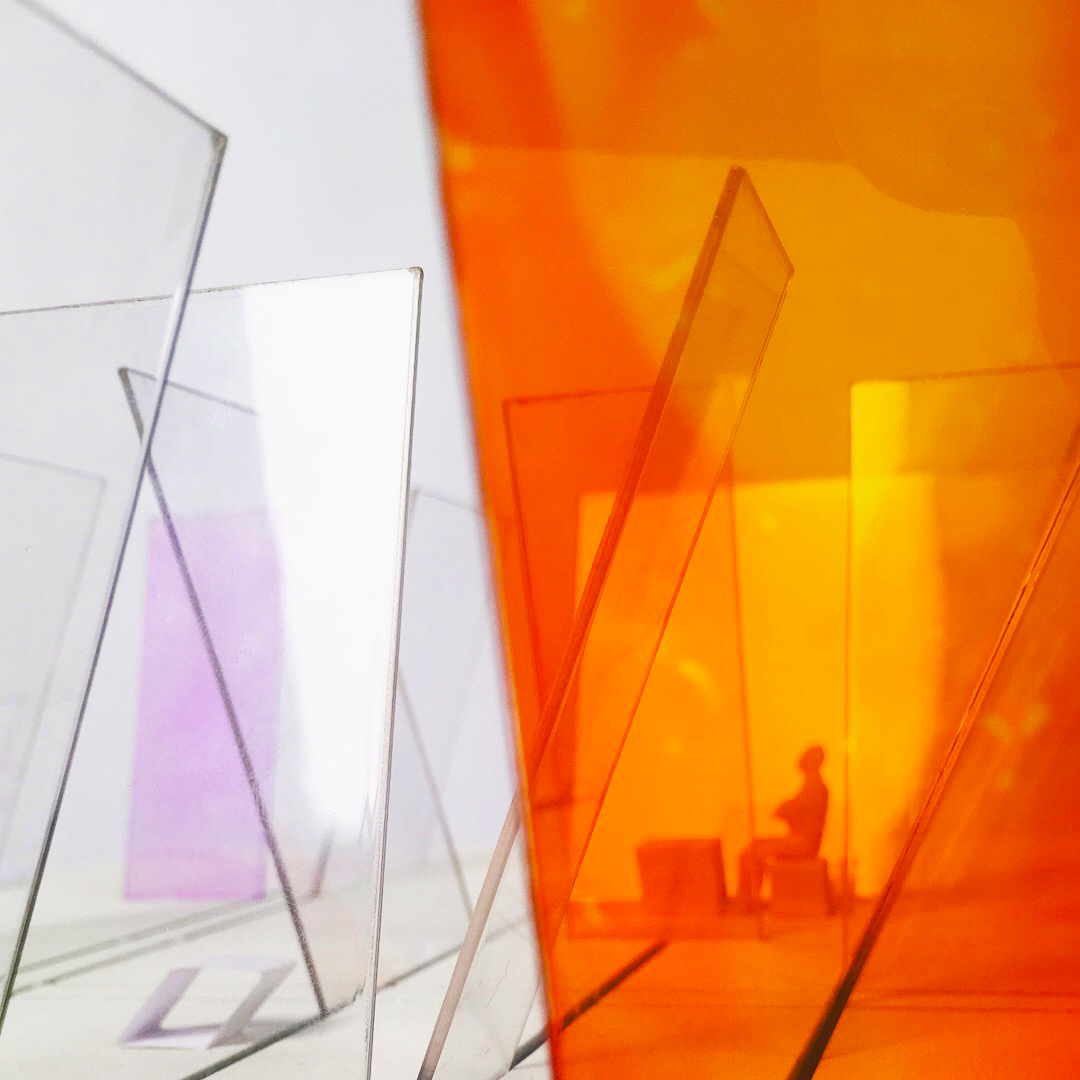
Design Fundamentals I
The first studio course which architecture students undertake, this class conveyed basic principles of design, introduced a variety of representational techniques, and led pupils toward an understanding of iterative design processes. DF1 was where I came to understand how to be creative in the studio environment. It’s where I discovered the joy of the process…


